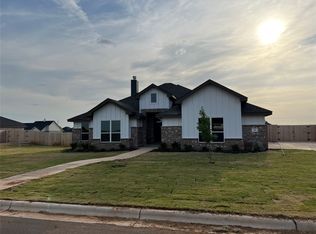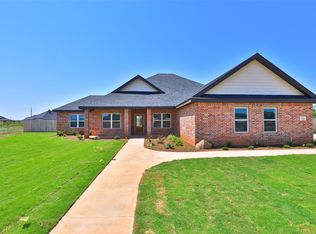Sold
Price Unknown
149 Oak Hill Rd, Tuscola, TX 79562
4beds
2,294sqft
Single Family Residence
Built in 2022
0.56 Acres Lot
$422,700 Zestimate®
$--/sqft
$3,233 Estimated rent
Home value
$422,700
$393,000 - $457,000
$3,233/mo
Zestimate® history
Loading...
Owner options
Explore your selling options
What's special
Now priced wayyyyyy under 2024 appraisal value and at only $178 per square foot... AND seller will sod a portion of the backyard!!! LIKE NEW Home OUTSIDE CITY LIMITS! This Beautiful home offers 4 bedrooms PLUS a flex area that can act as an office, dining room, or whatever you need and 2 bathrooms. Open floorplan! The guest bathroom boasts dual sinks with the toilet and shower separated from the sinks. Every bedroom in this home has a walk-in closet! You won't be able to take your eyes off the amazing kitchen and all the storage it has to offer! Don't forget to check the storage under the island as well! Soft close drawers and cabinets throughout the home with under cabinet lighting. The granite is leather style throughout. The added feature on the ceiling gives the kitchen a very elegant feel along with the primary bedroom. Your eyes are drawn to the accent wall and ceiling and gives the primary bedroom that extra pop you want in your room! The primary bathroom offers a separate tub from the walk-in shower and separate vanities! You will love the convenience of the large laundry room just off the large primary closet. Sprinkler system in the front! The new storage building will convey with the home. The backyard is a blank slate that is perfect for any imagination! This home has an abundance of storage throughout, and don't forget the garage space that includes yet another walk-in closet! Within 1.5 miles from the intermediate-middle-high school campuses…and did I mention OUTSIDE CITY LIMITS, so save on those taxes! This is a home you have to see in person to appreciate. Owner-Agent.
Zillow last checked: 8 hours ago
Listing updated: June 27, 2025 at 06:27am
Listed by:
Jodi Hankins 0659529 940-867-5679,
Coldwell Banker Apex, REALTORS 325-690-4000
Bought with:
Gia Jones
Coldwell Banker Apex, REALTORS
Source: NTREIS,MLS#: 20915209
Facts & features
Interior
Bedrooms & bathrooms
- Bedrooms: 4
- Bathrooms: 2
- Full bathrooms: 2
Primary bedroom
- Level: First
- Dimensions: 0 x 0
Bedroom
- Level: First
- Dimensions: 0 x 0
Living room
- Level: First
- Dimensions: 0 x 0
Heating
- Electric
Cooling
- Electric
Appliances
- Included: Dishwasher, Electric Cooktop, Electric Oven, Electric Water Heater, Disposal, Microwave
- Laundry: Washer Hookup, Electric Dryer Hookup
Features
- Decorative/Designer Lighting Fixtures, Eat-in Kitchen, Granite Counters, High Speed Internet, Kitchen Island, Open Floorplan, Cable TV, Walk-In Closet(s)
- Flooring: Carpet, Vinyl
- Windows: Window Coverings
- Has basement: No
- Has fireplace: No
Interior area
- Total interior livable area: 2,294 sqft
Property
Parking
- Total spaces: 2
- Parking features: Covered, Driveway, Garage, Garage Door Opener, Oversized, Garage Faces Side, On Street
- Attached garage spaces: 2
- Has uncovered spaces: Yes
Features
- Levels: One
- Stories: 1
- Patio & porch: Covered
- Exterior features: Storage
- Pool features: None
- Fencing: Privacy,Wood
Lot
- Size: 0.56 Acres
- Features: Corner Lot, Landscaped, Subdivision, Sprinkler System
Details
- Additional structures: Storage
- Parcel number: 1064123
Construction
Type & style
- Home type: SingleFamily
- Architectural style: Detached
- Property subtype: Single Family Residence
- Attached to another structure: Yes
Materials
- Foundation: Slab
- Roof: Composition
Condition
- Year built: 2022
Utilities & green energy
- Sewer: Aerobic Septic, Septic Tank
- Water: Community/Coop
- Utilities for property: Electricity Available, Septic Available, Water Available, Cable Available
Community & neighborhood
Community
- Community features: Community Mailbox, Curbs
Location
- Region: Tuscola
- Subdivision: Hills of Tuscola Sec 1
Other
Other facts
- Listing terms: Cash,Conventional,FHA,VA Loan
Price history
| Date | Event | Price |
|---|---|---|
| 6/26/2025 | Sold | -- |
Source: NTREIS #20915209 Report a problem | ||
| 5/23/2025 | Pending sale | $410,000$179/sqft |
Source: | ||
| 5/23/2025 | Contingent | $410,000$179/sqft |
Source: NTREIS #20915209 Report a problem | ||
| 5/20/2025 | Price change | $410,000-2.4%$179/sqft |
Source: NTREIS #20915209 Report a problem | ||
| 5/6/2025 | Listed for sale | $419,900+2.4%$183/sqft |
Source: NTREIS #20915209 Report a problem | ||
Public tax history
| Year | Property taxes | Tax assessment |
|---|---|---|
| 2025 | -- | $405,641 +3.1% |
| 2024 | $6,117 +60% | $393,254 +48.1% |
| 2023 | $3,823 +552.2% | $265,559 +658.7% |
Find assessor info on the county website
Neighborhood: 79562
Nearby schools
GreatSchools rating
- 10/10Lawn Elementary SchoolGrades: PK-5Distance: 5.9 mi
- 9/10Jim Ned Middle SchoolGrades: 6-8Distance: 0.9 mi
- 7/10Jim Ned High SchoolGrades: 9-12Distance: 0.9 mi
Schools provided by the listing agent
- Elementary: Lawn
- Middle: Jim Ned
- High: Jim Ned
- District: Jim Ned Cons ISD
Source: NTREIS. This data may not be complete. We recommend contacting the local school district to confirm school assignments for this home.

