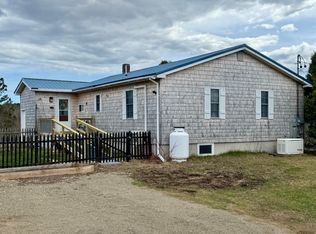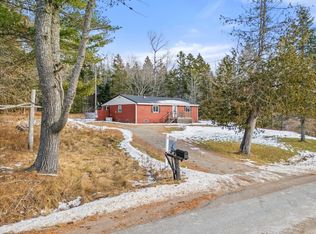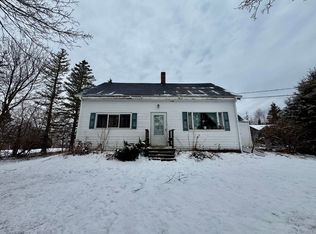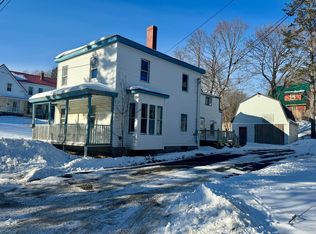Originally built in 1860, this charming farmhouse has undergone significant renovations, with many updates completed in 2005, blending modern amenities with historical character. The property has been cherished by the same family for nearly a century, reflecting a deep-rooted connection to its rich heritage. Nestled in Perry, a town steeped in history, this residence was established in 1758 by John Frost. Perry, located on the picturesque Passamaquoddy Bay, was officially incorporated on February 12, 1818, during a time when Eastport, just six miles away, was still under British control. The acreage surrounding the home presents a wealth of possibilities. It can be utilized for harvesting firewood or expanded into lush gardens, offering both beauty and potential for sustainable living. Additionally, the home features accessible entry points, making it easy for everyone to enjoy. Recent upgrades include a durable new metal roof, attractive new vinyl siding, and a comprehensive overhaul of the electrical system, ensuring both safety and efficiency. This property not only stands as a testament to the past but also provides a canvas for future possibilities.
Active
$215,000
149 Old Eastport Road, Perry, ME 04667
2beds
1,463sqft
Est.:
Single Family Residence
Built in 1860
21 Acres Lot
$-- Zestimate®
$147/sqft
$-- HOA
What's special
Historical characterSignificant renovationsModern amenitiesDurable new metal roofAttractive new vinyl sidingExpanded into lush gardens
- 262 days |
- 1,744 |
- 92 |
Zillow last checked: 8 hours ago
Listing updated: February 02, 2026 at 09:01am
Listed by:
Realty of Maine
Source: Maine Listings,MLS#: 1625010
Tour with a local agent
Facts & features
Interior
Bedrooms & bathrooms
- Bedrooms: 2
- Bathrooms: 1
- Full bathrooms: 1
Bedroom 1
- Features: Walk-In Closet(s)
- Level: Second
Bedroom 2
- Features: Walk-In Closet(s)
- Level: Second
Dining room
- Level: First
Kitchen
- Features: Eat-in Kitchen, Heat Stove
- Level: First
Laundry
- Level: First
Living room
- Features: Informal
- Level: First
Heating
- Forced Air
Cooling
- None
Features
- Flooring: Vinyl
- Basement: Bulkhead
- Has fireplace: No
Interior area
- Total structure area: 1,463
- Total interior livable area: 1,463 sqft
- Finished area above ground: 1,463
- Finished area below ground: 0
Video & virtual tour
Property
Accessibility
- Accessibility features: Level Entry
Features
- Has view: Yes
- View description: Scenic
Lot
- Size: 21 Acres
Details
- Additional structures: Shed(s)
- Parcel number: PERRM004L025
- Zoning: Residential
Construction
Type & style
- Home type: SingleFamily
- Architectural style: Farmhouse
- Property subtype: Single Family Residence
Materials
- Roof: Metal
Condition
- Year built: 1860
Utilities & green energy
- Electric: Circuit Breakers
- Sewer: Private Sewer
- Water: Private
- Utilities for property: Utilities On
Community & HOA
Location
- Region: Perry
Financial & listing details
- Price per square foot: $147/sqft
- Tax assessed value: $113,100
- Annual tax amount: $1,810
- Date on market: 6/2/2025
Estimated market value
Not available
Estimated sales range
Not available
$1,654/mo
Price history
Price history
| Date | Event | Price |
|---|---|---|
| 9/3/2025 | Price change | $215,000-8.5%$147/sqft |
Source: | ||
| 6/27/2025 | Listed for sale | $235,000$161/sqft |
Source: | ||
| 6/13/2025 | Contingent | $235,000$161/sqft |
Source: | ||
| 6/2/2025 | Listed for sale | $235,000$161/sqft |
Source: | ||
Public tax history
Public tax history
| Year | Property taxes | Tax assessment |
|---|---|---|
| 2024 | $1,674 -7.5% | $113,100 |
| 2023 | $1,810 +6.7% | $113,100 |
| 2022 | $1,697 | $113,100 |
| 2021 | $1,697 -8% | $113,100 |
| 2020 | $1,844 -1.2% | $113,100 |
| 2019 | $1,866 | $113,100 |
| 2018 | $1,866 -3% | $113,100 |
| 2017 | $1,923 +5% | $113,100 |
| 2016 | $1,832 | $113,100 |
| 2015 | $1,832 +5.2% | $113,100 |
| 2014 | $1,742 +19.4% | $113,100 |
| 2013 | $1,459 +5.7% | $113,100 |
| 2012 | $1,380 | $113,100 |
Find assessor info on the county website
BuyAbility℠ payment
Est. payment
$1,310/mo
Principal & interest
$1109
Property taxes
$201
Climate risks
Neighborhood: 04667
Nearby schools
GreatSchools rating
- 7/10Perry Elementary SchoolGrades: PK-8Distance: 3.8 mi




