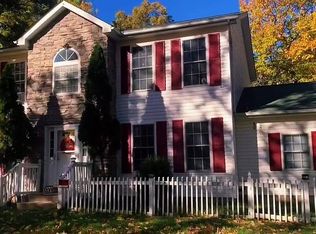RANCH home, Easy living on one level. This home features 3 bedrooms, 2 baths, 2 car garages on a Newly Expanded paved driveway with 10 car parking front fenced yard and a large Rear Yard. also has a Rear deck.
This property is off market, which means it's not currently listed for sale or rent on Zillow. This may be different from what's available on other websites or public sources.
