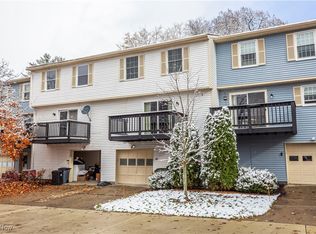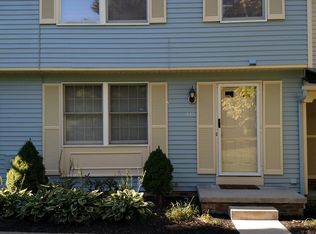Sold for $145,000
$145,000
149 Quaker Ridge Dr, Akron, OH 44313
2beds
1,260sqft
Townhouse, Single Family Residence
Built in 1981
945.25 Square Feet Lot
$148,800 Zestimate®
$115/sqft
$1,381 Estimated rent
Home value
$148,800
$137,000 - $162,000
$1,381/mo
Zestimate® history
Loading...
Owner options
Explore your selling options
What's special
Welcome to this spacious townhouse located in desirable Fairlawn locale. This inviting abode offers two nicely sized bedrooms and two baths. The main floor boasts a spacious kitchen with ample cabinet space. There is also an oversized living and dining room perfect for entertaining. There is also a half bath on the main level. Both of the bedrooms are large and situated on the second floor. The primary bedroom also has a dressing area and a walk in closet. The full bathroom is located on the second floor, as well. The basement has plenty of room for storage and that is where your laundry room is located. Enjoy your morning coffee on your covered front porch. All of this plus a one car attached garage with additional room for storage. This unit has been freshly painted and has new flooring. This one is move in ready and awaiting a new owner. Call to schedule a showing today!!
Zillow last checked: 8 hours ago
Listing updated: September 15, 2025 at 01:30pm
Listing Provided by:
Nikki M Fanizzi nikkifanizzi@gmail.com330-807-7005,
RE/MAX Trends Realty
Bought with:
Dustin A Purtan, 2024004721
EXP Realty, LLC.
Source: MLS Now,MLS#: 5132321 Originating MLS: Akron Cleveland Association of REALTORS
Originating MLS: Akron Cleveland Association of REALTORS
Facts & features
Interior
Bedrooms & bathrooms
- Bedrooms: 2
- Bathrooms: 2
- Full bathrooms: 1
- 1/2 bathrooms: 1
- Main level bathrooms: 1
Primary bedroom
- Description: Flooring: Carpet
- Features: Walk-In Closet(s)
- Level: Second
- Dimensions: 13 x 13
Bedroom
- Description: Flooring: Carpet
- Level: Second
- Dimensions: 20 x 11
Dining room
- Description: Flooring: Carpet
- Level: First
- Dimensions: 13 x 7
Eat in kitchen
- Description: Flooring: Laminate
- Level: First
- Dimensions: 10 x 9
Laundry
- Description: Flooring: Laminate
- Level: Lower
Living room
- Description: Flooring: Carpet
- Level: First
- Dimensions: 20 x 12
Heating
- Forced Air, Gas
Cooling
- Central Air
Appliances
- Included: Dishwasher, Range, Refrigerator
- Laundry: Lower Level
Features
- Basement: Partial
- Has fireplace: No
Interior area
- Total structure area: 1,260
- Total interior livable area: 1,260 sqft
- Finished area above ground: 1,260
Property
Parking
- Total spaces: 1
- Parking features: Attached, Common, Driveway, Electricity, Garage, Paved
- Attached garage spaces: 1
Features
- Levels: Two
- Stories: 2
- Patio & porch: Deck, Front Porch
Lot
- Size: 945.25 sqft
Details
- Parcel number: 6900167
- Special conditions: Standard
Construction
Type & style
- Home type: Townhouse
- Property subtype: Townhouse, Single Family Residence
Materials
- Vinyl Siding
- Roof: Asphalt,Fiberglass
Condition
- Year built: 1981
Utilities & green energy
- Sewer: Public Sewer
- Water: Public
Community & neighborhood
Location
- Region: Akron
- Subdivision: Quaker Ridge
HOA & financial
HOA
- Has HOA: No
- Services included: Insurance, Maintenance Grounds, Maintenance Structure, Reserve Fund, Snow Removal, Trash
- Association name: Quaker Ridge Hoa
- Second HOA fee: $275 monthly
Other
Other facts
- Listing terms: Cash,Conventional
Price history
| Date | Event | Price |
|---|---|---|
| 9/15/2025 | Sold | $145,000-3.3%$115/sqft |
Source: | ||
| 8/6/2025 | Pending sale | $150,000$119/sqft |
Source: | ||
| 7/22/2025 | Price change | $150,000-3.2%$119/sqft |
Source: | ||
| 6/18/2025 | Listed for sale | $155,000$123/sqft |
Source: | ||
Public tax history
| Year | Property taxes | Tax assessment |
|---|---|---|
| 2024 | $2,085 +3.5% | $42,560 |
| 2023 | $2,014 +25.6% | $42,560 +48% |
| 2022 | $1,603 +5.5% | $28,760 |
Find assessor info on the county website
Neighborhood: Fairlawn Heights
Nearby schools
GreatSchools rating
- 6/10Herberich Primary Elementary SchoolGrades: K-4Distance: 1.6 mi
- 7/10Copley-Fairlawn Middle SchoolGrades: 5-8Distance: 2.2 mi
- 7/10Copley High SchoolGrades: 9-12Distance: 2.2 mi
Schools provided by the listing agent
- District: Copley-Fairlawn CSD - 7703
Source: MLS Now. This data may not be complete. We recommend contacting the local school district to confirm school assignments for this home.
Get a cash offer in 3 minutes
Find out how much your home could sell for in as little as 3 minutes with a no-obligation cash offer.
Estimated market value$148,800
Get a cash offer in 3 minutes
Find out how much your home could sell for in as little as 3 minutes with a no-obligation cash offer.
Estimated market value
$148,800

