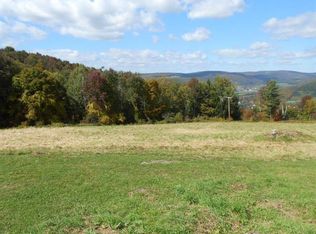Closed
$340,000
149 Ridge Rd, Schenevus, NY 12155
3beds
1,380sqft
Single Family Residence
Built in 2016
8.08 Acres Lot
$359,900 Zestimate®
$246/sqft
$2,523 Estimated rent
Home value
$359,900
Estimated sales range
Not available
$2,523/mo
Zestimate® history
Loading...
Owner options
Explore your selling options
What's special
Thoughtfully designed & built in 2016, this turn-key 2 floor walkout combines both rustic & modern elements for idyllic countryside living. The 3 BD/2.5BA southern-facing home boasts direct access to the wood frame decks and massive windows that highlight the panoramic views. The 1st floor semi open-concept encompasses a corner kitchen with a functional island, seamlessly dividing the kitchen from the living, dining, bedrooms & 2/3 bathrooms. The living room's awe-inspiring cathedral ceiling adds dynamic breadth & elevated design to the layout of the home. The primary bedroom offers a private retreat with a custom-built three-wall walk-in shower, dual shower heads, his-and-hers sinks, and a walk-in closet. The 2 additional bedrooms offer sizable closet space & cozy quarters with views. A full, unfinished basement includes a half bath, 2 walk in closets, large utility room, half bath w/ washer+dryer and French doors that open to a ground-level patio...enhanced with a new hot tub to "soak" it all in.
Hand-laid stone unites the detached 3 car garage, & access to both decks. Lastly, a 6-stall Amish Barn sits on the property’s end. Home is 200 amps. Garage 100 amps. Barn 100 amps.
Zillow last checked: 8 hours ago
Listing updated: December 04, 2024 at 06:05am
Listed by:
Corey Marikovics 607-427-8818,
Coldwell Banker Timberland Properties
Bought with:
Non-Member Agent
Non Member Office
Source: NYSAMLSs,MLS#: R1537267 Originating MLS: Otsego-Delaware
Originating MLS: Otsego-Delaware
Facts & features
Interior
Bedrooms & bathrooms
- Bedrooms: 3
- Bathrooms: 3
- Full bathrooms: 2
- 1/2 bathrooms: 1
- Main level bathrooms: 2
- Main level bedrooms: 3
Heating
- Electric, Baseboard, Radiant Floor, Radiant
Appliances
- Included: Dryer, Dishwasher, Electric Oven, Electric Range, Electric Water Heater, Microwave, Refrigerator, Washer, Water Purifier
- Laundry: In Basement
Features
- Ceiling Fan(s), Cathedral Ceiling(s), Separate/Formal Living Room, Kitchen Island, Living/Dining Room, Storage, Natural Woodwork, Bedroom on Main Level, Bath in Primary Bedroom, Main Level Primary, Programmable Thermostat, Workshop
- Flooring: Carpet, Hardwood, Laminate, Luxury Vinyl, Tile, Varies
- Basement: Full,Walk-Out Access
- Number of fireplaces: 1
Interior area
- Total structure area: 1,380
- Total interior livable area: 1,380 sqft
Property
Parking
- Total spaces: 3
- Parking features: Detached, Electricity, Garage, Water Available
- Garage spaces: 3
Accessibility
- Accessibility features: Other, Accessible Doors
Features
- Levels: One
- Stories: 1
- Patio & porch: Deck, Open, Porch
- Exterior features: Deck, Gravel Driveway, Hot Tub/Spa
- Has spa: Yes
Lot
- Size: 8.08 Acres
- Dimensions: 450 x 855
- Features: Cul-De-Sac, Secluded
Details
- Additional structures: Barn(s), Outbuilding
- Parcel number: 246.00117.82
- Special conditions: Standard
Construction
Type & style
- Home type: SingleFamily
- Architectural style: Modular/Prefab,Ranch,Raised Ranch,Two Story
- Property subtype: Single Family Residence
Materials
- Vinyl Siding, PEX Plumbing
- Foundation: Poured
- Roof: Asphalt,Pitched,Shingle
Condition
- Resale
- Year built: 2016
Utilities & green energy
- Sewer: Septic Tank
- Water: Well
Community & neighborhood
Location
- Region: Schenevus
Other
Other facts
- Listing terms: Cash,Conventional,FHA
Price history
| Date | Event | Price |
|---|---|---|
| 6/27/2024 | Sold | $340,000+3.3%$246/sqft |
Source: | ||
| 5/23/2024 | Pending sale | $329,000$238/sqft |
Source: | ||
| 5/14/2024 | Listed for sale | $329,000+1000.3%$238/sqft |
Source: | ||
| 9/11/2015 | Sold | $29,900-88%$22/sqft |
Source: Public Record Report a problem | ||
| 5/4/2015 | Listing removed | $249,900$181/sqft |
Source: Keller Williams - Oneonta #99168 Report a problem | ||
Public tax history
| Year | Property taxes | Tax assessment |
|---|---|---|
| 2024 | -- | $171,000 |
| 2023 | -- | $171,000 |
| 2022 | -- | $171,000 |
Find assessor info on the county website
Neighborhood: 12155
Nearby schools
GreatSchools rating
- 7/10Schenevus Central SchoolGrades: PK-12Distance: 1.1 mi
Schools provided by the listing agent
- District: Schenevus (Andrew S. Draper)
Source: NYSAMLSs. This data may not be complete. We recommend contacting the local school district to confirm school assignments for this home.
