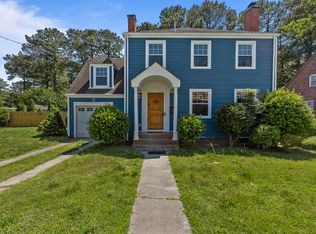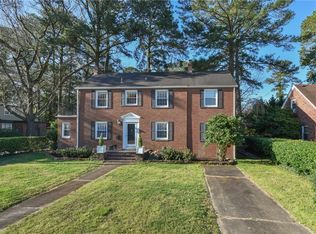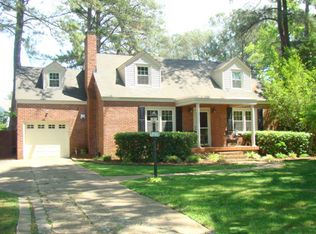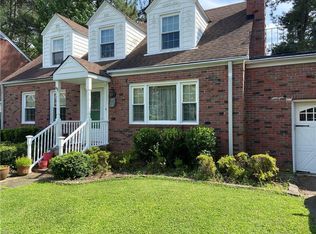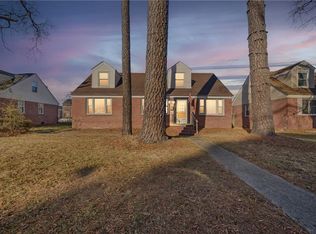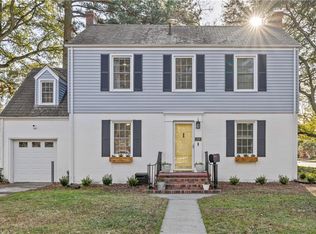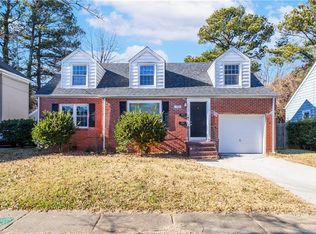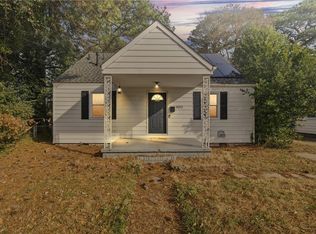Move in ready brick home in the well-established Riverpoint neighborhood! This 3,106 square foot residence is partially renovated featuring fresh paint, new carpet, and 3 fully renovated bathrooms. The 1st floor primary suite with private bath is complemented by an additional 1st floor room and full hallway bath, while upstairs offers 2 bedrooms, including one with a sitting area that can double as a study, and a loft with its own full bath that can be used as a 5th bedroom. Enjoy a spacious backyard for entertaining, set on a desirable corner lot at the end of a cul-de-sac. Conveniently located with easy interstate access. Sellers are open to offering closing cost assistance with an acceptable offer. Flood insurance estimated at $1,000 annually.
Under contract
Price cut: $10K (11/25)
$429,500
149 Ridgeley Rd, Norfolk, VA 23505
4beds
3,106sqft
Est.:
Single Family Residence
Built in 1950
-- sqft lot
$428,000 Zestimate®
$138/sqft
$-- HOA
What's special
Private bathNew carpetSpacious backyardFresh paintCorner lot
- 141 days |
- 545 |
- 26 |
Zillow last checked: 8 hours ago
Listing updated: January 09, 2026 at 01:18am
Listed by:
Kate Atkins,
BHHS RW Towne Realty 757-547-1234
Source: REIN Inc.,MLS#: 10600853
Facts & features
Interior
Bedrooms & bathrooms
- Bedrooms: 4
- Bathrooms: 4
- Full bathrooms: 3
- 1/2 bathrooms: 1
Rooms
- Room types: 1st Floor BR, 1st Floor Primary BR, Attic, Breakfast Area, Loft, PBR with Bath, Office/Study, Spare Room, Utility Closet
Primary bedroom
- Level: First
Heating
- Baseboard, Forced Air
Cooling
- Central Air
Appliances
- Included: Dishwasher, Disposal, Microwave, Electric Range, Refrigerator, Electric Water Heater
- Laundry: Washer Hookup
Features
- Walk-In Closet(s), Ceiling Fan(s), Pantry
- Flooring: Carpet, Laminate/LVP
- Basement: Crawl Space
- Attic: Pull Down Stairs
- Number of fireplaces: 1
- Fireplace features: Wood Burning
Interior area
- Total interior livable area: 3,106 sqft
Property
Parking
- Total spaces: 3
- Parking features: 3 Space, Driveway, On Street, Converted Gar
- Has uncovered spaces: Yes
Features
- Stories: 2
- Patio & porch: Patio, Porch
- Pool features: None
- Fencing: Back Yard,Wood,Fenced
- Waterfront features: Not Waterfront
Lot
- Features: Corner, Cul-De-Sac
Details
- Parcel number: 39547400
Construction
Type & style
- Home type: SingleFamily
- Architectural style: Colonial
- Property subtype: Single Family Residence
Materials
- Brick
- Roof: Asphalt Shingle
Condition
- New construction: No
- Year built: 1950
Utilities & green energy
- Sewer: City/County
- Water: City/County
Community & HOA
Community
- Subdivision: Riverpoint
HOA
- Has HOA: No
Location
- Region: Norfolk
Financial & listing details
- Price per square foot: $138/sqft
- Tax assessed value: $433,400
- Annual tax amount: $5,214
- Date on market: 9/6/2025
Estimated market value
$428,000
$407,000 - $449,000
$3,054/mo
Price history
Price history
Price history is unavailable.
Public tax history
Public tax history
| Year | Property taxes | Tax assessment |
|---|---|---|
| 2025 | $5,331 +2.2% | $433,400 +2.2% |
| 2024 | $5,214 +7% | $423,900 +8.7% |
| 2023 | $4,875 +12.4% | $390,000 +12.4% |
Find assessor info on the county website
BuyAbility℠ payment
Est. payment
$2,594/mo
Principal & interest
$2083
Property taxes
$361
Home insurance
$150
Climate risks
Neighborhood: River Point
Nearby schools
GreatSchools rating
- 5/10Granby Elementary SchoolGrades: PK-5Distance: 0.7 mi
- 4/10Blair Middle SchoolGrades: 6-8Distance: 2.1 mi
- 2/10Granby High SchoolGrades: 9-12Distance: 0.7 mi
Schools provided by the listing agent
- Elementary: Granby Elementary
- Middle: Blair Middle
- High: Granby
Source: REIN Inc.. This data may not be complete. We recommend contacting the local school district to confirm school assignments for this home.
