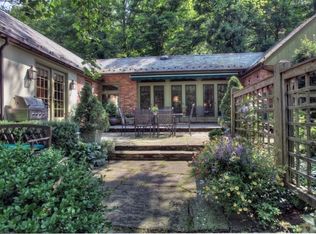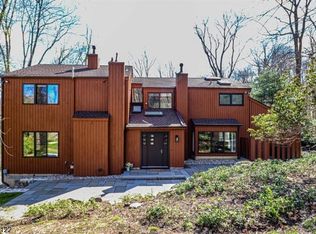Welcome to the Mill House, an historic and revered 1840 stone house in desirable Tewksbury Township. On a beautiful stretch of sparkling Rockaway Creek, a beloved wild trout stream, sits this stunningly renovated home, with the original features still preserved. Set on 5 acres, this bucolic property has bluestone patios surrounded by lovely gardens and old growth trees. A spectacularly situated custom built gunite pool is perched above the creek, with decks and stone walls providing an oasis for entertaining or quiet solitude. Once inside the house, there are custom Pella windows in every room. Enjoy all four seasons of color and beauty through the year. Pumpkin pine floors, both original and matched, run throughout the home. The spacious kitchen is a chef's delight The welcoming Calcutta marble island sets the scene for gourmet dinners with friends and the custom cherry wood cabinets surround professional Viking appliances and two Bosch dishwashers. The stone fireplace adds a warm ambience on chilly winter days. Add to this an adjoining sunroom, a mudroom/pantry, laundry closet and powder room. Two more fireplaces, one in the primary bedroom, are lovely luxuries for autumn and winter enjoyment. The original dining room and living room look out over the expansive front lawns, the paneled hallway and staircase lead you up to the primary bedroom with sitting room and gorgeous en suite bathroom. Down the hallway and in a separate wing are two light-filled guest bedrooms and a full bathroom. Rich architectural details with a sophisticated interior distinguish this unique home. Located on a quiet country road in the historic hamlet of Mountainville yet convenient to shopping, restaurants, school options, and commuting.
This property is off market, which means it's not currently listed for sale or rent on Zillow. This may be different from what's available on other websites or public sources.

