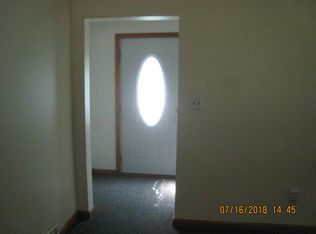Sold for $178,000
$178,000
149 S Raccoon Rd, Youngstown, OH 44515
3beds
948sqft
Single Family Residence
Built in 1955
0.69 Acres Lot
$183,500 Zestimate®
$188/sqft
$1,364 Estimated rent
Home value
$183,500
$160,000 - $211,000
$1,364/mo
Zestimate® history
Loading...
Owner options
Explore your selling options
What's special
Welcome to this wonderful ranch in a prime location, right down the road from the public library and the Austintown school campus. Near stores and resturants, yet once in your .69 acre yard you feel very romoved from the hustle and bustle. Yard has been decked out with an above ground pool and deck. Enjoy the landscaping and wonderful trees and garden area. New furnance being installed and a new garabage disposal has been added.
A newer sided home with new windows, Hot water tank, garage door and AC. With a fully renovated bathroom down to the studs and newly plumbed. Kitchen refridgerator is 2 years old and stove is 3 years old. Worry not your electrical panal has been updated also, basement has a room started with insulation and panel walls. The partial privacy fence is not the property markers, there is room to drive a truck around the fence on the both sides of home. Don't miss this little gem.
Zillow last checked: 8 hours ago
Listing updated: June 23, 2025 at 12:48pm
Listing Provided by:
Sylvia DeVito sdevito@tprsold.com330-720-7899,
Berkshire Hathaway HomeServices Stouffer Realty
Bought with:
Tyler L Obradovich, 2015002473
Keller Williams Chervenic Rlty
Source: MLS Now,MLS#: 5099539 Originating MLS: Youngstown Columbiana Association of REALTORS
Originating MLS: Youngstown Columbiana Association of REALTORS
Facts & features
Interior
Bedrooms & bathrooms
- Bedrooms: 3
- Bathrooms: 2
- Full bathrooms: 1
- 1/2 bathrooms: 1
- Main level bathrooms: 1
- Main level bedrooms: 3
Heating
- Forced Air, Gas
Cooling
- Central Air
Appliances
- Included: Dryer, Range, Refrigerator, Washer
Features
- Basement: Partially Finished
- Has fireplace: No
Interior area
- Total structure area: 948
- Total interior livable area: 948 sqft
- Finished area above ground: 948
Property
Parking
- Total spaces: 1
- Parking features: Paved
- Garage spaces: 1
Features
- Levels: One
- Stories: 1
- Patio & porch: Deck
- Exterior features: Private Yard
- Has private pool: Yes
- Pool features: Above Ground
- Fencing: Fenced,Partial
Lot
- Size: 0.69 Acres
Details
- Additional structures: Shed(s)
- Parcel number: 480110013.000
Construction
Type & style
- Home type: SingleFamily
- Architectural style: Ranch
- Property subtype: Single Family Residence
Materials
- Vinyl Siding
- Foundation: Block
- Roof: Asphalt
Condition
- Year built: 1955
Utilities & green energy
- Sewer: Public Sewer
- Water: Public
Green energy
- Energy efficient items: Windows
Community & neighborhood
Location
- Region: Youngstown
- Subdivision: Beverly Hills
Price history
| Date | Event | Price |
|---|---|---|
| 6/20/2025 | Sold | $178,000$188/sqft |
Source: | ||
| 6/6/2025 | Pending sale | $178,000$188/sqft |
Source: | ||
| 5/13/2025 | Contingent | $178,000$188/sqft |
Source: | ||
| 5/8/2025 | Listed for sale | $178,000$188/sqft |
Source: | ||
| 4/23/2025 | Contingent | $178,000$188/sqft |
Source: | ||
Public tax history
| Year | Property taxes | Tax assessment |
|---|---|---|
| 2024 | $1,522 +1.6% | $33,220 |
| 2023 | $1,498 +12.3% | $33,220 +40.1% |
| 2022 | $1,334 +32.8% | $23,720 +33% |
Find assessor info on the county website
Neighborhood: 44515
Nearby schools
GreatSchools rating
- 7/10Austintown Intermediate SchoolGrades: 3-5Distance: 0.7 mi
- 7/10Austintown Middle SchoolGrades: 6-8Distance: 0.5 mi
- 5/10Fitch High SchoolGrades: 9-12Distance: 0.6 mi
Schools provided by the listing agent
- District: Austintown LSD - 5001
Source: MLS Now. This data may not be complete. We recommend contacting the local school district to confirm school assignments for this home.
Get pre-qualified for a loan
At Zillow Home Loans, we can pre-qualify you in as little as 5 minutes with no impact to your credit score.An equal housing lender. NMLS #10287.
Sell for more on Zillow
Get a Zillow Showcase℠ listing at no additional cost and you could sell for .
$183,500
2% more+$3,670
With Zillow Showcase(estimated)$187,170
