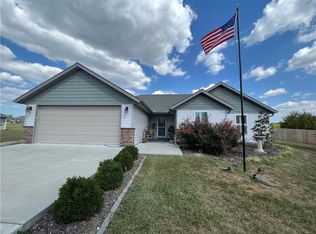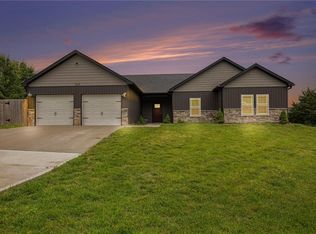Sold
Price Unknown
149 SE 125th Rd, Warrensburg, MO 64093
3beds
1,964sqft
Single Family Residence
Built in 1970
0.44 Acres Lot
$244,600 Zestimate®
$--/sqft
$1,813 Estimated rent
Home value
$244,600
$159,000 - $377,000
$1,813/mo
Zestimate® history
Loading...
Owner options
Explore your selling options
What's special
Come experience this peaceful retreat! This charming 4-bedroom (one non-conforming), 3-bathroom ranch-style home boasts a fantastic location, backing onto 25 acres of university-owned, wooded land.
The spacious interior features a bright and airy living and dining room filled with natural light. You'll also find a welcoming family room complete with a cozy wood-burning fireplace and stylish shiplap accent wall. The recently remodeled kitchen is cheerful and offers a wonderful flow to both the living and family rooms. The main level includes three bedrooms and a newly updated hall bathroom. The owner's suite is a comfortable haven with two closets and a private full bathroom.
The lower level offers even more space with a bonus non-conforming fourth bedroom, a full bathroom, a convenient kitchenette, and another fireplace! The basement is partially finished and presents a great opportunity to make it your own. A large laundry room and a two-car garage are also located in the basement.
Outside, the low-maintenance deck is perfect for relaxing and overlooks the expansive backyard. The property truly offers a sense of seclusion and tranquility. Additionally, there is a fully finished outbuilding with AC and plumbing that is negotiable, along with a shed and a carport, providing ample storage and workspace.
Zillow last checked: 8 hours ago
Listing updated: June 16, 2025 at 10:55am
Listing Provided by:
Ashley Long 660-624-4667,
Old Drum Real Estate
Bought with:
Ashley Long, 2015010406
Old Drum Real Estate
Source: Heartland MLS as distributed by MLS GRID,MLS#: 2545044
Facts & features
Interior
Bedrooms & bathrooms
- Bedrooms: 3
- Bathrooms: 3
- Full bathrooms: 3
Primary bedroom
- Level: Main
Bedroom 2
- Level: Main
Bedroom 3
- Level: Main
Bonus room
- Level: Lower
Heating
- Natural Gas
Cooling
- Electric
Appliances
- Laundry: Lower Level
Features
- Basement: Full,Garage Entrance,Interior Entry
- Number of fireplaces: 1
- Fireplace features: Basement, Living Room
Interior area
- Total structure area: 1,964
- Total interior livable area: 1,964 sqft
- Finished area above ground: 1,564
- Finished area below ground: 400
Property
Parking
- Total spaces: 2
- Parking features: Attached, Basement
- Attached garage spaces: 2
Lot
- Size: 0.44 Acres
Details
- Parcel number: 11903100002000300
Construction
Type & style
- Home type: SingleFamily
- Property subtype: Single Family Residence
Materials
- Frame
- Roof: Composition
Condition
- Year built: 1970
Utilities & green energy
- Sewer: Septic Tank
- Water: Public
Community & neighborhood
Location
- Region: Warrensburg
- Subdivision: South Heights
HOA & financial
HOA
- Has HOA: Yes
- Association name: South Heights
Other
Other facts
- Listing terms: Cash,Conventional,FHA,VA Loan
- Ownership: Private
- Road surface type: Paved
Price history
| Date | Event | Price |
|---|---|---|
| 6/16/2025 | Sold | -- |
Source: | ||
| 4/30/2025 | Pending sale | $240,000$122/sqft |
Source: | ||
| 4/29/2025 | Listed for sale | $240,000+29.7%$122/sqft |
Source: | ||
| 3/12/2021 | Listing removed | -- |
Source: Owner Report a problem | ||
| 12/12/2020 | Listed for sale | $185,000$94/sqft |
Source: Owner Report a problem | ||
Public tax history
| Year | Property taxes | Tax assessment |
|---|---|---|
| 2025 | $1,786 +6.6% | $24,964 +8.6% |
| 2024 | $1,675 | $22,997 |
| 2023 | -- | $22,997 +4.1% |
Find assessor info on the county website
Neighborhood: 64093
Nearby schools
GreatSchools rating
- NAMaple Grove ElementaryGrades: PK-2Distance: 1.7 mi
- 4/10Warrensburg Middle SchoolGrades: 6-8Distance: 2.6 mi
- 5/10Warrensburg High SchoolGrades: 9-12Distance: 1 mi
Get a cash offer in 3 minutes
Find out how much your home could sell for in as little as 3 minutes with a no-obligation cash offer.
Estimated market value$244,600
Get a cash offer in 3 minutes
Find out how much your home could sell for in as little as 3 minutes with a no-obligation cash offer.
Estimated market value
$244,600

