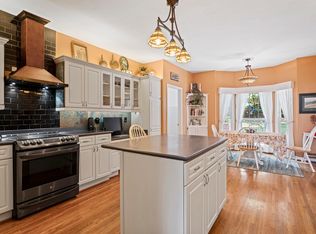Sold for $359,000
$359,000
149 Shades Crest Rd, Hoover, AL 35226
4beds
3,250sqft
SingleFamily
Built in 1992
0.42 Acres Lot
$-- Zestimate®
$110/sqft
$3,425 Estimated rent
Home value
Not available
Estimated sales range
Not available
$3,425/mo
Zestimate® history
Loading...
Owner options
Explore your selling options
What's special
Welcome home to this well-loved 4-bedroom, 3.5-bathroom residence in the desirable Shades Crest neighborhood of Hoover. Built in 1992, this solid brick and HardiPlank home features wonderful hardwood floors, abundant natural light, and a spacious layout—including a main-level master suite and a versatile sunroom perfect for relaxation. The property also includes a two-car garage plus additional covered parking and a backyard ideal for outdoor enjoyment.
Offering an ideal blend of livable charm and potential, this home is priced for convenience. Step in as-is, renovate at your leisure, or capitalize on the opportunity for light updates to restore full shine.
Amenities:
Main-Level Master: Features jetted tub, separate shower, double vanity, and walk-in closet.
Unique Layout: In-law suite downstairs with a large den space ready for finishing
Spacious and Bright: Updated kitchen with stainless appliances and tile; plus an inviting sunroom.
Location Perks: Just 2 minutes from Moss Rock hiking trails, 5 minutes from shopping and dining off Hwy 150.
Price Reflects Opportunity: NOW $370,000.
Schedule a showing today by email or phone.
Facts & features
Interior
Bedrooms & bathrooms
- Bedrooms: 4
- Bathrooms: 4
- Full bathrooms: 2
- 3/4 bathrooms: 1
- 1/2 bathrooms: 1
Heating
- Forced air, Gas
Cooling
- Central
Appliances
- Included: Dishwasher, Freezer, Garbage disposal, Microwave, Range / Oven, Refrigerator
Features
- Flooring: Tile, Other, Carpet, Hardwood
- Basement: Partially finished
- Has fireplace: Yes
Interior area
- Total interior livable area: 3,250 sqft
Property
Parking
- Total spaces: 3
- Parking features: Carport, Garage - Attached
Features
- Exterior features: Other, Brick
- Has view: Yes
- View description: Mountain
Lot
- Size: 0.42 Acres
Details
- Parcel number: 3900212000030000
Construction
Type & style
- Home type: SingleFamily
Materials
- Other
- Foundation: Wood
- Roof: Asphalt
Condition
- Year built: 1992
Community & neighborhood
Location
- Region: Hoover
HOA & financial
HOA
- Has HOA: Yes
- HOA fee: $18 monthly
Price history
| Date | Event | Price |
|---|---|---|
| 10/28/2025 | Sold | $359,000+1.7%$110/sqft |
Source: Public Record Report a problem | ||
| 9/10/2025 | Pending sale | $353,099$109/sqft |
Source: Owner Report a problem | ||
| 8/30/2025 | Price change | $353,099-1.9%$109/sqft |
Source: Owner Report a problem | ||
| 8/25/2025 | Price change | $360,099-2.7%$111/sqft |
Source: Owner Report a problem | ||
| 8/21/2025 | Price change | $370,000-2.4%$114/sqft |
Source: Owner Report a problem | ||
Public tax history
| Year | Property taxes | Tax assessment |
|---|---|---|
| 2025 | $2,816 +2.4% | $39,520 +2.4% |
| 2024 | $2,749 +12% | $38,600 +11.8% |
| 2023 | $2,455 +0.5% | $34,540 +0.5% |
Find assessor info on the county website
Neighborhood: 35226
Nearby schools
GreatSchools rating
- 9/10Gwin Elementary SchoolGrades: PK-5Distance: 2.1 mi
- 10/10Ira F Simmons Middle SchoolGrades: 6-8Distance: 1.9 mi
- 8/10Hoover High SchoolGrades: 9-12Distance: 2.2 mi
Get pre-qualified for a loan
At Zillow Home Loans, we can pre-qualify you in as little as 5 minutes with no impact to your credit score.An equal housing lender. NMLS #10287.
