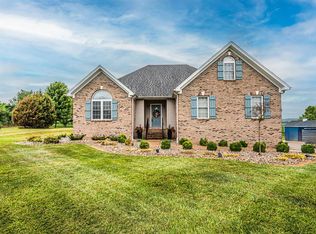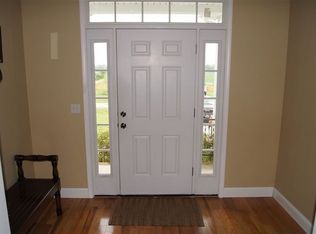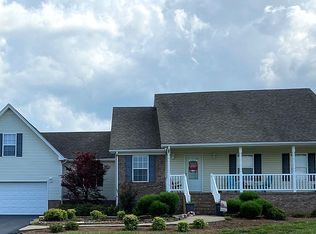Sold for $320,000
$320,000
149 Shaker Ridge Ln, Rockfield, KY 42274
3beds
1,758sqft
Single Family Residence
Built in 2009
0.7 Acres Lot
$321,100 Zestimate®
$182/sqft
$1,875 Estimated rent
Home value
$321,100
Estimated sales range
Not available
$1,875/mo
Zestimate® history
Loading...
Owner options
Explore your selling options
What's special
Welcome to your charming country retreat! This delightful 3-bedroom, 2-bath home offers 1,758 square feet of warm, inviting living space and was thoughtfully built in 2009. Tucked away in a peaceful setting yet ideally located for a quick country commute to Bowling Green, Russellville, and Franklin, this home offers the best of both worlds—serenity and convenience. Step inside to find an airy, cheerful interior with a welcoming layout and a separate formal dining room that's perfect for family gatherings or cozy dinners with friends. The master suite is a private haven, complete with a crackling fireplace, a spacious walk-in closet, and private access to the pool area. The ensuite bath is full of rustic charm, featuring a clawfoot tub where you can soak your cares away. Outdoors, enjoy relaxing evenings on the comfortable deck overlooking the sparkling pool and hot tub—ideal for lazy summer days or starlit nights. The blacktop driveway and concrete walkways lead to a 2-car attached garage plus a detached 1-car garage perfect for projects, equipment, or that extra vehicle. With immaculate landscaping, a storm shelter for added safety, and wide-open skies above, this lovingly maintained country home is ready to welcome you with open arms.
Zillow last checked: 8 hours ago
Listing updated: November 17, 2025 at 02:37pm
Listed by:
Crystal Cavanah 270-725-5673,
Keller Williams First Choice R
Bought with:
Crystal Cavanah, 199169
Keller Williams First Choice R
Source: RASK,MLS#: RA20254312
Facts & features
Interior
Bedrooms & bathrooms
- Bedrooms: 3
- Bathrooms: 2
- Full bathrooms: 2
- Main level bathrooms: 2
- Main level bedrooms: 3
Primary bedroom
- Level: Main
- Area: 222.4
- Dimensions: 15.25 x 14.58
Bedroom 2
- Level: Main
- Area: 140
- Dimensions: 11.67 x 12
Bedroom 3
- Level: Main
- Area: 138.03
- Dimensions: 11.58 x 11.92
Primary bathroom
- Level: Main
- Area: 113.08
- Dimensions: 11.5 x 9.83
Bathroom
- Features: Separate Shower, Tub
Dining room
- Level: Main
- Area: 112.94
- Dimensions: 9.75 x 11.58
Living room
- Level: Main
- Area: 600.56
- Dimensions: 31.33 x 19.17
Heating
- Central, Electric
Cooling
- Central Air, Attic Fan
Appliances
- Included: Dishwasher, Electric Range, Range Hood, Refrigerator, Electric Water Heater
- Laundry: In Bathroom
Features
- Walls (Dry Wall), Walls (Shiplap), Formal Dining Room
- Flooring: Hardwood, Tile
- Windows: Blinds
- Basement: None
- Has fireplace: No
- Fireplace features: None
Interior area
- Total structure area: 1,758
- Total interior livable area: 1,758 sqft
Property
Parking
- Total spaces: 2
- Parking features: Attached
- Attached garage spaces: 2
Accessibility
- Accessibility features: None
Features
- Patio & porch: Covered Front Porch, Patio
- Exterior features: Cellar
- Pool features: Above Ground
- Fencing: None
Lot
- Size: 0.70 Acres
- Features: Cleared, County
Details
- Additional structures: Storage
- Parcel number: 150010000601
Construction
Type & style
- Home type: SingleFamily
- Architectural style: Country
- Property subtype: Single Family Residence
Materials
- Vinyl Siding
- Foundation: Block
- Roof: Shingle
Condition
- New Construction
- New construction: No
- Year built: 2009
Utilities & green energy
- Sewer: Septic Tank
- Water: County
Community & neighborhood
Location
- Region: Rockfield
- Subdivision: Shaker Ridge
Other
Other facts
- Price range: $339.9K - $320K
Price history
| Date | Event | Price |
|---|---|---|
| 11/14/2025 | Sold | $320,000-5.9%$182/sqft |
Source: | ||
| 10/21/2025 | Pending sale | $339,900$193/sqft |
Source: | ||
| 8/19/2025 | Price change | $339,900-1.4%$193/sqft |
Source: | ||
| 7/28/2025 | Listed for sale | $344,900-1.4%$196/sqft |
Source: | ||
| 7/22/2025 | Listing removed | -- |
Source: Owner Report a problem | ||
Public tax history
| Year | Property taxes | Tax assessment |
|---|---|---|
| 2023 | $1,563 | $176,000 |
| 2022 | $1,563 -0.3% | $176,000 |
| 2021 | $1,568 -1.5% | $176,000 |
Find assessor info on the county website
Neighborhood: 42274
Nearby schools
GreatSchools rating
- 8/10Auburn Elementary SchoolGrades: PK-8Distance: 4.9 mi
- 9/10Logan County High SchoolGrades: 9-12Distance: 12.4 mi
Schools provided by the listing agent
- Elementary: Auburn
- Middle: Auburn
- High: Logan County
Source: RASK. This data may not be complete. We recommend contacting the local school district to confirm school assignments for this home.
Get pre-qualified for a loan
At Zillow Home Loans, we can pre-qualify you in as little as 5 minutes with no impact to your credit score.An equal housing lender. NMLS #10287.


