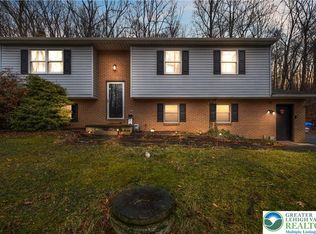Sold for $220,000
$220,000
149 Smoketown Rd, Mertztown, PA 19539
3beds
1,300sqft
Single Family Residence
Built in 1973
2.78 Acres Lot
$226,000 Zestimate®
$169/sqft
$1,870 Estimated rent
Home value
$226,000
$210,000 - $242,000
$1,870/mo
Zestimate® history
Loading...
Owner options
Explore your selling options
What's special
MOTIVATED SELLER! MAKE AN OFFER! Welcome to 149 Smoketown Road, a 3-bedroom, 2-bath ranch nestled on nearly 3 acres of peaceful countryside. This home offers the perfect opportunity for someone looking to put their personal touch on a property with tons of potential. The interior features a simple, functional layout with all the essentials—and with a little TLC, it could become the cozy retreat you've been dreaming of. The unfinished basement has a one car garage bay, and plenty of room for storage or to work on projects. Outside, you'll find almost 3 acres of open space, featuring an open front yard and acres of wooded land. Enjoy the tranquility of country living while still being within a reasonable drive of town conveniences. Don't miss this opportunity to own a slice of the countryside and make it truly your own. Schedule your showing today and imagine the possibilities!
Zillow last checked: 8 hours ago
Listing updated: November 14, 2025 at 06:22am
Listed by:
Richard A. Zuber 610-369-0303,
Richard A. Zuber Realty
Bought with:
nonmember
NON MBR Office
Source: GLVR,MLS#: 760719 Originating MLS: Lehigh Valley MLS
Originating MLS: Lehigh Valley MLS
Facts & features
Interior
Bedrooms & bathrooms
- Bedrooms: 3
- Bathrooms: 2
- Full bathrooms: 2
Primary bedroom
- Level: First
- Dimensions: 14.00 x 14.00
Bedroom
- Level: First
- Dimensions: 11.00 x 10.00
Bedroom
- Level: First
- Dimensions: 9.00 x 8.00
Primary bathroom
- Level: First
- Dimensions: 10.00 x 9.00
Dining room
- Level: First
- Dimensions: 9.00 x 8.00
Other
- Level: First
- Dimensions: 11.00 x 6.00
Kitchen
- Level: First
- Dimensions: 17.00 x 11.00
Living room
- Level: First
- Dimensions: 23.00 x 13.00
Heating
- Forced Air
Cooling
- None
Appliances
- Included: Dryer, Dishwasher, Electric Oven, Electric Range, Electric Water Heater, Refrigerator, Washer
- Laundry: Main Level
Features
- Dining Area, Separate/Formal Dining Room
Interior area
- Total interior livable area: 1,300 sqft
- Finished area above ground: 1,300
- Finished area below ground: 0
Property
Parking
- Total spaces: 8
- Parking features: Built In, Driveway, Garage, Off Street
- Garage spaces: 8
- Has uncovered spaces: Yes
Features
- Levels: One
- Stories: 1
- Patio & porch: Covered, Deck
- Exterior features: Deck
Lot
- Size: 2.78 Acres
- Features: Not In Subdivision
- Residential vegetation: Partially Wooded
Details
- Parcel number: 75546100376691
- Zoning: Res
- Special conditions: None
Construction
Type & style
- Home type: SingleFamily
- Architectural style: Ranch
- Property subtype: Single Family Residence
Materials
- Aluminum Siding, Vinyl Siding
- Foundation: Block
- Roof: Asphalt,Fiberglass
Condition
- Unknown
- Year built: 1973
Utilities & green energy
- Sewer: Septic Tank
- Water: Well
Community & neighborhood
Location
- Region: Mertztown
- Subdivision: Not in Development
Other
Other facts
- Listing terms: Cash,Conventional
- Ownership type: Fee Simple
Price history
| Date | Event | Price |
|---|---|---|
| 10/10/2025 | Sold | $220,000-17%$169/sqft |
Source: | ||
| 8/31/2025 | Pending sale | $265,000$204/sqft |
Source: | ||
| 8/25/2025 | Listed for sale | $265,000$204/sqft |
Source: | ||
| 8/12/2025 | Pending sale | $265,000$204/sqft |
Source: | ||
| 7/20/2025 | Price change | $265,000-14.5%$204/sqft |
Source: | ||
Public tax history
| Year | Property taxes | Tax assessment |
|---|---|---|
| 2025 | $4,699 +3.7% | $100,000 |
| 2024 | $4,533 +2.8% | $100,000 |
| 2023 | $4,411 +2.4% | $100,000 |
Find assessor info on the county website
Neighborhood: 19539
Nearby schools
GreatSchools rating
- 7/10Brandywine Heights Elementary SchoolGrades: K-3Distance: 2.8 mi
- 7/10Brandywine Heights Intrmd/MsGrades: 4-8Distance: 2.6 mi
- 5/10Brandywine Heights High SchoolGrades: 9-12Distance: 3.8 mi
Schools provided by the listing agent
- District: Brandywine Heights
Source: GLVR. This data may not be complete. We recommend contacting the local school district to confirm school assignments for this home.
Get a cash offer in 3 minutes
Find out how much your home could sell for in as little as 3 minutes with a no-obligation cash offer.
Estimated market value$226,000
Get a cash offer in 3 minutes
Find out how much your home could sell for in as little as 3 minutes with a no-obligation cash offer.
Estimated market value
$226,000
