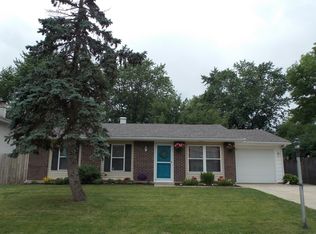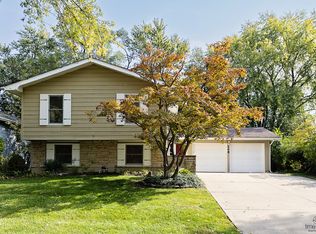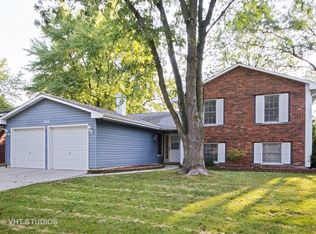Closed
$346,400
149 Springhill Dr, Bolingbrook, IL 60440
5beds
2,063sqft
Single Family Residence
Built in 1971
7,840 Square Feet Lot
$349,400 Zestimate®
$168/sqft
$2,943 Estimated rent
Home value
$349,400
$321,000 - $381,000
$2,943/mo
Zestimate® history
Loading...
Owner options
Explore your selling options
What's special
Welcome to your spacious new home! This move-in ready raised ranch offers over 2,000 square feet of flexible living space, featuring 5 bedrooms and 1.5 bathrooms. The upper level features 3 bedrooms, and access to your very own deck, overlooking the backyard- the perfect spot to sip your morning coffee or unwind at sunset. Downstairs, the walk-out lower level includes 2 additional bedrooms, a cozy additional living room and direct access to the backyard, ideal for entertaining! Enjoy peace of mind with newer windows and a recently updated hot water heater. But the real perk? Location, location, location! You're just minutes from Bolingbrook Hospital, and under 10 minutes to the Bolingbrook Promenade for shopping, dining, and weekend fun. Parks, playgrounds, and tons of local restaurants are just around the corner - whether you're grabbing dinner, hitting the water park, or exploring the bike paths, this spot puts you close to it all.
Zillow last checked: 8 hours ago
Listing updated: September 08, 2025 at 12:19pm
Listing courtesy of:
Rachel Derry 815-529-9010,
Town Center Realty LLC
Bought with:
Annamarie Moise, ABR,CSC,PSA,SRS
Keller Williams Premiere Properties
Source: MRED as distributed by MLS GRID,MLS#: 12414606
Facts & features
Interior
Bedrooms & bathrooms
- Bedrooms: 5
- Bathrooms: 2
- Full bathrooms: 1
- 1/2 bathrooms: 1
Primary bedroom
- Level: Main
- Area: 180 Square Feet
- Dimensions: 12X15
Bedroom 2
- Level: Main
- Area: 156 Square Feet
- Dimensions: 13X12
Bedroom 3
- Level: Main
- Area: 90 Square Feet
- Dimensions: 9X10
Bedroom 4
- Level: Lower
- Area: 190 Square Feet
- Dimensions: 10X19
Bedroom 5
- Level: Lower
- Area: 196 Square Feet
- Dimensions: 14X14
Dining room
- Level: Main
- Area: 120 Square Feet
- Dimensions: 10X12
Family room
- Level: Lower
- Area: 286 Square Feet
- Dimensions: 13X22
Kitchen
- Level: Main
- Area: 180 Square Feet
- Dimensions: 12X15
Laundry
- Level: Lower
- Area: 88 Square Feet
- Dimensions: 8X11
Living room
- Level: Main
- Area: 266 Square Feet
- Dimensions: 14X19
Heating
- Natural Gas
Cooling
- Central Air
Features
- Basement: None
- Number of fireplaces: 1
- Fireplace features: Other
Interior area
- Total structure area: 2,063
- Total interior livable area: 2,063 sqft
Property
Parking
- Total spaces: 2
- Parking features: Concrete, Garage Door Opener, On Site, Garage Owned, Attached, Garage
- Attached garage spaces: 2
- Has uncovered spaces: Yes
Accessibility
- Accessibility features: No Disability Access
Lot
- Size: 7,840 sqft
- Dimensions: 70X112X70X112
Details
- Parcel number: 1202162020200000
- Special conditions: None
Construction
Type & style
- Home type: SingleFamily
- Property subtype: Single Family Residence
Materials
- Vinyl Siding
Condition
- New construction: No
- Year built: 1971
Utilities & green energy
- Electric: 100 Amp Service
- Sewer: Public Sewer
- Water: Lake Michigan
Community & neighborhood
Location
- Region: Bolingbrook
Other
Other facts
- Listing terms: FHA
- Ownership: Fee Simple
Price history
| Date | Event | Price |
|---|---|---|
| 9/8/2025 | Sold | $346,400-1%$168/sqft |
Source: | ||
| 8/16/2025 | Contingent | $349,900$170/sqft |
Source: | ||
| 7/23/2025 | Listed for sale | $349,900+94.4%$170/sqft |
Source: | ||
| 9/25/2015 | Sold | $180,000-5%$87/sqft |
Source: | ||
| 9/9/2015 | Pending sale | $189,500$92/sqft |
Source: Charles Rutenberg Realty of IL #09025286 Report a problem | ||
Public tax history
| Year | Property taxes | Tax assessment |
|---|---|---|
| 2023 | $6,728 +6.8% | $85,363 +14.2% |
| 2022 | $6,298 +6.3% | $74,717 +6.9% |
| 2021 | $5,926 +3.6% | $69,862 +3.4% |
Find assessor info on the county website
Neighborhood: 60440
Nearby schools
GreatSchools rating
- 5/10Oak View Elementary SchoolGrades: K-5Distance: 0.4 mi
- 6/10Brooks Middle SchoolGrades: 6-8Distance: 0.7 mi
- 6/10Bolingbrook High SchoolGrades: 9-12Distance: 0.5 mi
Schools provided by the listing agent
- Elementary: Oak View Elementary School
- Middle: Brooks Middle School
- High: Bolingbrook High School
- District: 365U
Source: MRED as distributed by MLS GRID. This data may not be complete. We recommend contacting the local school district to confirm school assignments for this home.
Get a cash offer in 3 minutes
Find out how much your home could sell for in as little as 3 minutes with a no-obligation cash offer.
Estimated market value$349,400
Get a cash offer in 3 minutes
Find out how much your home could sell for in as little as 3 minutes with a no-obligation cash offer.
Estimated market value
$349,400


