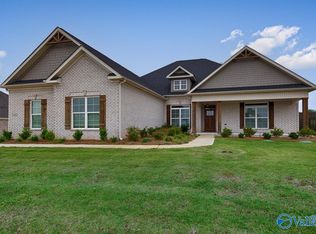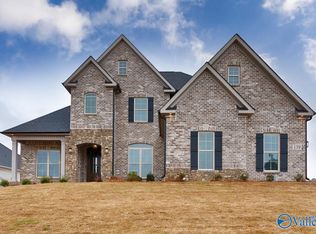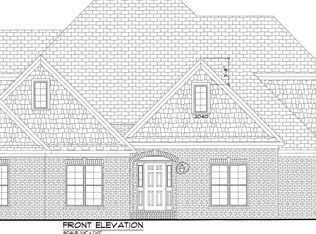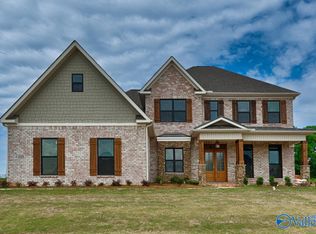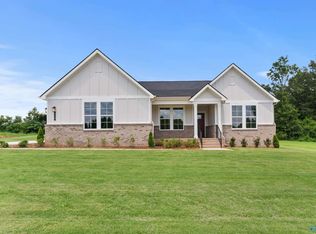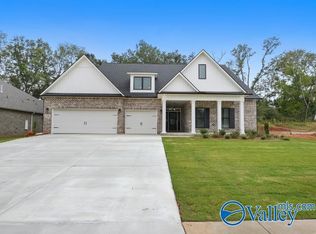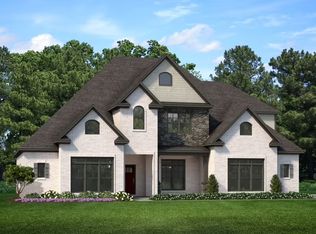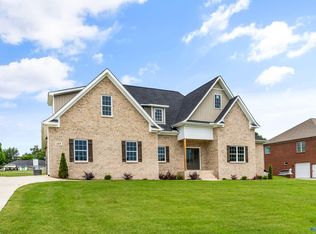OPEN HOUSE 1/17 2-4*149 Stone River Rd - Davison floor plan by Mark Harris in Mt Carmel by the River on .52 Acre. Master suite & 2nd bedroom on the main level. 3Car SIDE ENTRY Garage. Frigidaire 75 Cu Fridge! Loaded w/ amenities including Hardwoods in all main living areas & master suite, 7" Crown, Vented gas log fireplace w/tile surround, Custom wood shelving. Kitchen has GE Profile appliances to include gas cooktop, Advantium microwave & wall oven. Tankless hot water heater, Huber Zip Board.$10k builder incentive! HOA includes -Pools,clubhouse tennis,volleyball,playground, cabana,Flint River access, lakes to fish. $10K Builder Incentive with Preferred Lenders. Completed Nov 2025.
New construction
$722,432
149 Stone River Rd, Huntsville, AL 35811
4beds
3,666sqft
Est.:
Single Family Residence
Built in ----
0.52 Acres Lot
$-- Zestimate®
$197/sqft
$50/mo HOA
What's special
Tankless hot water heaterCustom wood shelving
- 443 days |
- 403 |
- 19 |
Zillow last checked: 8 hours ago
Listing updated: January 13, 2026 at 06:58am
Listed by:
Rebecca Lowrey 256-937-7529,
Re/Max Distinctive
Source: ValleyMLS,MLS#: 21874233
Tour with a local agent
Facts & features
Interior
Bedrooms & bathrooms
- Bedrooms: 4
- Bathrooms: 4
- Full bathrooms: 4
Rooms
- Room types: Foyer, Master Bedroom, Bedroom 2, Dining Room, Bedroom 3, Kitchen, Bedroom 4, Family Room, Bonus Room, Office/Study, Glabath, Laundry
Primary bedroom
- Features: Crown Molding, Carpet, Isolate, Walk-In Closet(s)
- Level: First
- Area: 306
- Dimensions: 17 x 18
Bedroom 2
- Features: Carpet
- Level: Second
- Area: 270
- Dimensions: 15 x 18
Bedroom 3
- Features: Carpet
- Level: Second
- Area: 182
- Dimensions: 13 x 14
Bedroom 4
- Features: Carpet
- Level: Second
- Area: 238
- Dimensions: 14 x 17
Bathroom 1
- Features: Double Vanity, Granite Counters, Tile, Walk-In Closet(s)
- Level: First
- Area: 168
- Dimensions: 12 x 14
Dining room
- Features: Crown Molding, Wood Floor
- Level: First
- Area: 169
- Dimensions: 13 x 13
Family room
- Features: Ceiling Fan(s), Crown Molding, Fireplace, Wood Floor
- Level: First
- Area: 357
- Dimensions: 17 x 21
Kitchen
- Features: Crown Molding, Eat-in Kitchen, Granite Counters, Kitchen Island, Pantry, Wood Floor
- Level: First
- Area: 252
- Dimensions: 14 x 18
Bonus room
- Features: Carpet, Walk-In Closet(s)
- Level: Second
- Area: 288
- Dimensions: 16 x 18
Laundry room
- Features: Tile
- Level: First
- Area: 56
- Dimensions: 7 x 8
Heating
- Central 1, Natural Gas
Cooling
- Central 2
Appliances
- Included: Oven, Microwave, Refrigerator, Other, Tankless Water Heater, Gas Cooktop
Features
- Smart Thermostat
- Windows: Double Pane Windows
- Has basement: No
- Number of fireplaces: 1
- Fireplace features: Gas Log, One
Interior area
- Total interior livable area: 3,666 sqft
Video & virtual tour
Property
Parking
- Parking features: Garage-Three Car, Garage Door Opener
Features
- Levels: Two
- Stories: 2
- Patio & porch: Covered Patio, Covered Porch
- Exterior features: Curb/Gutters, Sidewalk
Lot
- Size: 0.52 Acres
- Dimensions: 200 x 182 x 163 x 84
Details
- Parcel number: 1301110000093011
Construction
Type & style
- Home type: SingleFamily
- Property subtype: Single Family Residence
Materials
- Foundation: Slab
Condition
- New Construction
- New construction: Yes
Details
- Builder name: MARK E HARRIS HOMES LLC
Utilities & green energy
- Sewer: Septic Tank
- Water: Public
Green energy
- Green verification: ENERGY STAR Certified Homes, HERS Index Score
- Energy efficient items: Tank-less Water Heater
Community & HOA
Community
- Features: Curbs
- Subdivision: Mt Carmel
HOA
- Has HOA: Yes
- HOA fee: $600 annually
- HOA name: Mt Carmel By The River
Location
- Region: Huntsville
Financial & listing details
- Price per square foot: $197/sqft
- Tax assessed value: $48,750
- Annual tax amount: $327
- Date on market: 10/29/2024
Estimated market value
Not available
Estimated sales range
Not available
$2,699/mo
Price history
Price history
| Date | Event | Price |
|---|---|---|
| 10/7/2025 | Price change | $722,432+0.2%$197/sqft |
Source: | ||
| 10/29/2024 | Listed for sale | $721,128$197/sqft |
Source: | ||
Public tax history
Public tax history
| Year | Property taxes | Tax assessment |
|---|---|---|
| 2025 | $327 | $9,760 |
Find assessor info on the county website
BuyAbility℠ payment
Est. payment
$3,952/mo
Principal & interest
$3390
Property taxes
$259
Other costs
$303
Climate risks
Neighborhood: Mt. Carmel
Nearby schools
GreatSchools rating
- 9/10Mt Carmel Elementary SchoolGrades: PK-3Distance: 0.2 mi
- 6/10Buckhorn Middle SchoolGrades: 7-8Distance: 5.6 mi
- 8/10Buckhorn High SchoolGrades: 9-12Distance: 5.4 mi
Schools provided by the listing agent
- Elementary: Mt Carmel Elementary
- Middle: Buckhorn
- High: Buckhorn
Source: ValleyMLS. This data may not be complete. We recommend contacting the local school district to confirm school assignments for this home.
- Loading
- Loading
