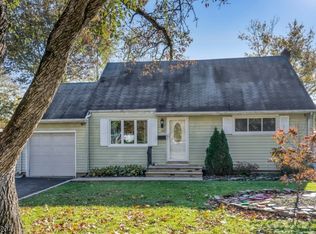Closed
Street View
$700,000
149 Tillotson Rd, Fanwood Boro, NJ 07023
4beds
2baths
--sqft
Single Family Residence
Built in 1955
10,018.8 Square Feet Lot
$-- Zestimate®
$--/sqft
$3,812 Estimated rent
Home value
Not available
Estimated sales range
Not available
$3,812/mo
Zestimate® history
Loading...
Owner options
Explore your selling options
What's special
Zillow last checked: February 28, 2026 at 11:15pm
Listing updated: October 28, 2025 at 02:38am
Listed by:
Ellen M. Murphy 908-233-5555,
Coldwell Banker Realty
Bought with:
Kelly Seib
Re/Max Achievers
Source: GSMLS,MLS#: 3982644
Facts & features
Price history
| Date | Event | Price |
|---|---|---|
| 10/23/2025 | Sold | $700,000+6.9% |
Source: | ||
| 9/3/2025 | Pending sale | $655,000 |
Source: | ||
| 8/21/2025 | Listed for sale | $655,000+1.6% |
Source: | ||
| 8/7/2025 | Listing removed | $645,000 |
Source: | ||
| 7/2/2025 | Pending sale | $645,000 |
Source: | ||
Public tax history
| Year | Property taxes | Tax assessment |
|---|---|---|
| 2024 | $13,780 +3.3% | $469,200 |
| 2023 | $13,344 +1.3% | $469,200 |
| 2022 | $13,170 +1% | $469,200 |
Find assessor info on the county website
Neighborhood: 07023
Nearby schools
GreatSchools rating
- 7/10Howard B. Brunner Elementary SchoolGrades: PK-4Distance: 0.3 mi
- 6/10Malcolm E Nettingham Middle SchoolGrades: 5-8Distance: 0.6 mi
- 7/10Scotch Plains Fanwood High SchoolGrades: 9-12Distance: 0.5 mi
Get pre-qualified for a loan
At Zillow Home Loans, we can pre-qualify you in as little as 5 minutes with no impact to your credit score.An equal housing lender. NMLS #10287.
