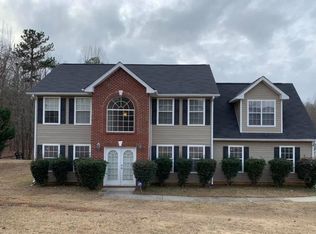Closed
$310,000
149 Titan Rd, Stockbridge, GA 30281
4beds
2,929sqft
Single Family Residence
Built in 2002
0.39 Acres Lot
$308,800 Zestimate®
$106/sqft
$2,541 Estimated rent
Home value
$308,800
$278,000 - $343,000
$2,541/mo
Zestimate® history
Loading...
Owner options
Explore your selling options
What's special
Honey, Stop the Car-This is The One! Welcome to 149 Titan Rd in the heart of Stockbridge, where charm, space, and functionality come together in perfect harmony! This beautifully maintained 4-bedroom, 3.5-bath home boasts a full finished basement and flexible living options for every stage of life-from multi-generational families to remote workers needing their own corner of peace. Step inside to a welcoming foyer that opens into a warm and inviting family room with fireplace-perfect for cozy evenings or entertaining guests. The formal dining room sets the stage for holidays and celebrations, while the spacious kitchen offers plenty of cabinetry, counter space, and a sunny breakfast area that says "good morning" in all the right ways. Step out onto your screened-in back porch, ideal for morning coffee or quiet evenings, all while enjoying serene views of the backyard. Upstairs, the primary suite features a stunning tray ceiling, walk-in closet, and an ensuite bathroom with a garden tub just waiting for you to unwind. There's also an oversized bonus bedroom-perfect as a second den, office, home gym, or playroom! The fully finished basement level offers a complete in-law or teen suite with its own bedroom, sitting area, full bathroom, kitchen with breakfast nook, and even a bonus room for storage or creative use. It's a rare find that gives you flexibility and independence all in one. The backyard includes a large storage unit, and the community amenities are truly unbeatable: clubhouse, swimming pool, tennis courts, playground, and ample recreational space for active living. Conveniently located near I-75, shopping, dining, and local schools, this home truly has it all-space, style, and location!
Zillow last checked: 8 hours ago
Listing updated: September 03, 2025 at 07:50am
Listed by:
Altimese L Dees 678-644-1712,
The Real Estate Gallery of Georgia
Bought with:
Charmitra Strozier, 388431
eXp Realty
Source: GAMLS,MLS#: 10539124
Facts & features
Interior
Bedrooms & bathrooms
- Bedrooms: 4
- Bathrooms: 4
- Full bathrooms: 3
- 1/2 bathrooms: 1
Dining room
- Features: Separate Room
Kitchen
- Features: Breakfast Area, Country Kitchen, Kitchen Island, Second Kitchen
Heating
- Forced Air
Cooling
- Ceiling Fan(s), Central Air
Appliances
- Included: Dishwasher, Oven/Range (Combo), Refrigerator
- Laundry: In Kitchen
Features
- Double Vanity, High Ceilings, In-Law Floorplan, Separate Shower, Tray Ceiling(s), Entrance Foyer, Walk-In Closet(s)
- Flooring: Carpet, Tile
- Basement: Bath Finished,Finished,Full
- Attic: Pull Down Stairs
- Number of fireplaces: 1
- Fireplace features: Family Room
Interior area
- Total structure area: 2,929
- Total interior livable area: 2,929 sqft
- Finished area above ground: 1,994
- Finished area below ground: 935
Property
Parking
- Parking features: Garage, Garage Door Opener, Kitchen Level
- Has garage: Yes
Features
- Levels: Three Or More
- Stories: 3
Lot
- Size: 0.39 Acres
- Features: Level
Details
- Parcel number: 031F01188000
Construction
Type & style
- Home type: SingleFamily
- Architectural style: Traditional
- Property subtype: Single Family Residence
Materials
- Aluminum Siding, Brick
- Roof: Composition
Condition
- Updated/Remodeled
- New construction: No
- Year built: 2002
Utilities & green energy
- Sewer: Public Sewer
- Water: Public
- Utilities for property: Sewer Connected, Underground Utilities
Community & neighborhood
Community
- Community features: Clubhouse, Playground, Pool, Sidewalks, Street Lights, Tennis Court(s), Near Shopping
Location
- Region: Stockbridge
- Subdivision: Brentwood Park
HOA & financial
HOA
- Has HOA: Yes
- HOA fee: $500 annually
- Services included: Other
Other
Other facts
- Listing agreement: Exclusive Right To Sell
- Listing terms: Cash,Conventional,FHA,VA Loan
Price history
| Date | Event | Price |
|---|---|---|
| 8/29/2025 | Sold | $310,000+1.6%$106/sqft |
Source: | ||
| 7/28/2025 | Pending sale | $305,000$104/sqft |
Source: | ||
| 7/22/2025 | Listed for sale | $305,000$104/sqft |
Source: | ||
| 7/17/2025 | Pending sale | $305,000$104/sqft |
Source: | ||
| 6/30/2025 | Price change | $305,000-3.2%$104/sqft |
Source: | ||
Public tax history
| Year | Property taxes | Tax assessment |
|---|---|---|
| 2024 | $4,320 +21.7% | $131,960 +10.3% |
| 2023 | $3,549 +7.3% | $119,680 +16.5% |
| 2022 | $3,308 +20.5% | $102,720 +30.1% |
Find assessor info on the county website
Neighborhood: 30281
Nearby schools
GreatSchools rating
- 4/10Red Oak Elementary SchoolGrades: K-5Distance: 0.5 mi
- 4/10Dutchtown Middle SchoolGrades: 6-8Distance: 4.3 mi
- 5/10Dutchtown High SchoolGrades: 9-12Distance: 4.3 mi
Schools provided by the listing agent
- Elementary: Red Oak
- Middle: Dutchtown
- High: Dutchtown
Source: GAMLS. This data may not be complete. We recommend contacting the local school district to confirm school assignments for this home.
Get a cash offer in 3 minutes
Find out how much your home could sell for in as little as 3 minutes with a no-obligation cash offer.
Estimated market value$308,800
Get a cash offer in 3 minutes
Find out how much your home could sell for in as little as 3 minutes with a no-obligation cash offer.
Estimated market value
$308,800
