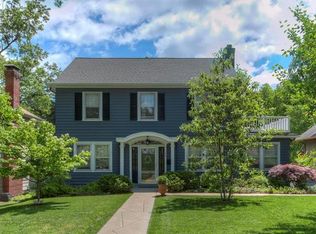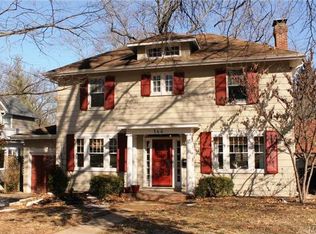Closed
Listing Provided by:
John A Zarky 314-920-1846,
Janet McAfee Inc.,
Kevin S Hurley 314-560-4977,
Janet McAfee Inc.
Bought with: Dielmann Sotheby's International Realty
Price Unknown
149 Valley Rd, Saint Louis, MO 63119
2beds
2,490sqft
Single Family Residence
Built in 1929
6,000 Square Feet Lot
$970,500 Zestimate®
$--/sqft
$4,544 Estimated rent
Home value
$970,500
$912,000 - $1.03M
$4,544/mo
Zestimate® history
Loading...
Owner options
Explore your selling options
What's special
Charm and sophistication abound in this remarkable English-style cottage tucked away on a quiet lane in the heart of Webster Groves. Remarkable architectural features include a soaring vaulted living room ceiling accentuated by hand-hewn beams, a large arched fireplace with a two-story chimney breast, beamed ceilings in the dining room, kitchen, and primary bedroom, original casement windows, and outstanding treillage wall detailing in the family room with its built-in bar. The charming updated kitchen is truly one-of-a-kind with amazing attention to detail throughout. The second floor includes a guest bedroom, bath, and primary bedroom which leads to a full third-floor dressing room and updated bathroom. The rear garden offers the perfect outdoor entertaining space with its unique dipping pool, and waterfall leading to a beautiful koi pond. This home is a rare gem conveniently located near shops and restaurants in downtown Webster Groves.
Zillow last checked: 8 hours ago
Listing updated: May 06, 2025 at 07:08am
Listing Provided by:
John A Zarky 314-920-1846,
Janet McAfee Inc.,
Kevin S Hurley 314-560-4977,
Janet McAfee Inc.
Bought with:
Warner Hall, 2011006480
Dielmann Sotheby's International Realty
Source: MARIS,MLS#: 23071691 Originating MLS: St. Louis Association of REALTORS
Originating MLS: St. Louis Association of REALTORS
Facts & features
Interior
Bedrooms & bathrooms
- Bedrooms: 2
- Bathrooms: 3
- Full bathrooms: 2
- 1/2 bathrooms: 1
- Main level bathrooms: 1
Heating
- Radiant, Natural Gas
Cooling
- Central Air, Electric
Appliances
- Included: Dishwasher, Disposal, Gas Range, Gas Oven, Refrigerator, Gas Water Heater
Features
- Cathedral Ceiling(s), Historic Millwork, Special Millwork
- Flooring: Hardwood
- Windows: Window Treatments
- Basement: Full,Partially Finished,Walk-Out Access
- Number of fireplaces: 1
- Fireplace features: Living Room, Wood Burning, Recreation Room
Interior area
- Total structure area: 2,490
- Total interior livable area: 2,490 sqft
- Finished area above ground: 2,256
- Finished area below ground: 234
Property
Parking
- Total spaces: 1
- Parking features: Basement
- Garage spaces: 1
Features
- Levels: Two and a Half
- Has private pool: Yes
- Pool features: Private, In Ground
- Waterfront features: Waterfront
Lot
- Size: 6,000 sqft
- Dimensions: 60 x 100
- Features: Waterfront
Details
- Parcel number: 23K420980
- Special conditions: Standard
Construction
Type & style
- Home type: SingleFamily
- Architectural style: English,Historic,Other
- Property subtype: Single Family Residence
Materials
- Brick
Condition
- Year built: 1929
Utilities & green energy
- Sewer: Public Sewer
- Water: Public
Community & neighborhood
Location
- Region: Saint Louis
- Subdivision: Hart
Other
Other facts
- Listing terms: Cash,Conventional
- Ownership: Private
Price history
| Date | Event | Price |
|---|---|---|
| 12/28/2023 | Sold | -- |
Source: | ||
| 12/9/2023 | Pending sale | $995,000$400/sqft |
Source: | ||
| 12/7/2023 | Price change | $995,000+89.6%$400/sqft |
Source: | ||
| 6/29/2021 | Pending sale | $524,900$211/sqft |
Source: | ||
| 6/28/2021 | Sold | -- |
Source: | ||
Public tax history
| Year | Property taxes | Tax assessment |
|---|---|---|
| 2024 | $8,334 +0.5% | $120,180 |
| 2023 | $8,294 +18.2% | $120,180 +27.4% |
| 2022 | $7,017 +0.3% | $94,340 |
Find assessor info on the county website
Neighborhood: 63119
Nearby schools
GreatSchools rating
- 9/10Bristol Elementary SchoolGrades: K-5Distance: 0.4 mi
- 6/10Hixson Middle SchoolGrades: 6-8Distance: 0.7 mi
- 9/10Webster Groves High SchoolGrades: 9-12Distance: 0.4 mi
Schools provided by the listing agent
- Elementary: Bristol Elem.
- Middle: Hixson Middle
- High: Webster Groves High
Source: MARIS. This data may not be complete. We recommend contacting the local school district to confirm school assignments for this home.
Get a cash offer in 3 minutes
Find out how much your home could sell for in as little as 3 minutes with a no-obligation cash offer.
Estimated market value
$970,500

