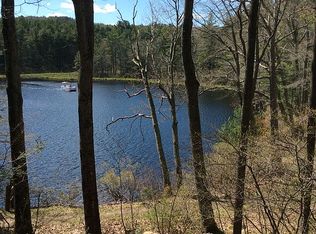Sold for $610,000
$610,000
149 Walker Pond Rd, Sturbridge, MA 01566
4beds
2,288sqft
Single Family Residence
Built in 1987
0.63 Acres Lot
$653,200 Zestimate®
$267/sqft
$3,893 Estimated rent
Home value
$653,200
$621,000 - $686,000
$3,893/mo
Zestimate® history
Loading...
Owner options
Explore your selling options
What's special
Your home search has lead you to an opportunity to buy into a LIFESTYLE. Your neighborhood is your playground with this unique Post and Beam Saltbox Colonial. There is much to be said about the location being around the corner from Wells State Park and with Walker Pond being steps away from your backyard. First we need to pay respect to the home itself. The natural wood tones throughout the home, wide pine flooring, and water views give off vacation vibes. ALL THREE of the 2nd floor bedrooms have cathedral ceilings. In fact, one of the bedrooms even has its own LOFT. There is healthy mix of open concept and separation (so you get the best of both worlds). The kitchen has modern touches while matching the rustic tone that carries throughout the home. Enjoy Walker Pond neighborhood amenities, DEEDED beach rights to Walker Pond, nature trails, tennis court, 2 beaches, 2 playgrounds, ball fields, boat docks & volleyball court. Shopping, restaurants, highway access, schools, boxes checked!
Zillow last checked: 8 hours ago
Listing updated: August 30, 2023 at 05:01pm
Listed by:
Alice Romeo 508-579-0393,
REMAX Executive Realty 508-839-9219
Bought with:
Paul Murphy
Coldwell Banker Realty - Worcester
Source: MLS PIN,MLS#: 73105890
Facts & features
Interior
Bedrooms & bathrooms
- Bedrooms: 4
- Bathrooms: 3
- Full bathrooms: 3
Primary bedroom
- Level: Second
- Area: 280
- Dimensions: 20 x 14
Bedroom 2
- Level: Second
- Area: 143
- Dimensions: 13 x 11
Bedroom 3
- Level: Second
- Area: 140
- Dimensions: 14 x 10
Bedroom 4
- Level: First
- Area: 110
- Dimensions: 11 x 10
Primary bathroom
- Features: Yes
Bathroom 1
- Level: First
- Area: 99
- Dimensions: 9 x 11
Bathroom 2
- Level: Second
- Area: 96
- Dimensions: 12 x 8
Bathroom 3
- Level: Second
- Area: 63
- Dimensions: 9 x 7
Dining room
- Level: First
- Area: 140
- Dimensions: 14 x 10
Family room
- Level: First
- Area: 252
- Dimensions: 18 x 14
Kitchen
- Level: First
- Area: 108
- Dimensions: 9 x 12
Living room
- Level: First
- Area: 224
- Dimensions: 16 x 14
Heating
- Baseboard, Oil
Cooling
- None
Appliances
- Included: Water Heater, Range, Dishwasher, Refrigerator, Washer, Dryer
- Laundry: Electric Dryer Hookup, Washer Hookup
Features
- Bonus Room, Foyer, Loft
- Flooring: Wood, Tile
- Basement: Finished
- Number of fireplaces: 1
Interior area
- Total structure area: 2,288
- Total interior livable area: 2,288 sqft
Property
Parking
- Total spaces: 6
- Parking features: Under, Paved Drive, Off Street
- Attached garage spaces: 2
- Uncovered spaces: 4
Features
- Patio & porch: Deck - Wood
- Exterior features: Deck - Wood, Rain Gutters, Storage
- Has view: Yes
- View description: Scenic View(s), Water, Lake, Pond
- Has water view: Yes
- Water view: Lake,Pond,Water
- Waterfront features: 0 to 1/10 Mile To Beach, Beach Ownership(Private, Association)
Lot
- Size: 0.63 Acres
- Features: Wooded
Details
- Parcel number: M:660 B:000 L:1244149,1705049
- Zoning: Verify
Construction
Type & style
- Home type: SingleFamily
- Architectural style: Colonial
- Property subtype: Single Family Residence
Materials
- Post & Beam
- Foundation: Concrete Perimeter
- Roof: Shingle
Condition
- Year built: 1987
Utilities & green energy
- Electric: 200+ Amp Service
- Sewer: Private Sewer
- Water: Private
- Utilities for property: for Electric Range, for Electric Dryer, Washer Hookup
Community & neighborhood
Community
- Community features: Tennis Court(s), Walk/Jog Trails, Bike Path, Conservation Area, Highway Access
Location
- Region: Sturbridge
- Subdivision: Walker Pond Lake Neighborhood
HOA & financial
HOA
- Has HOA: Yes
- HOA fee: $300 annually
Price history
| Date | Event | Price |
|---|---|---|
| 8/22/2023 | Sold | $610,000-3.2%$267/sqft |
Source: MLS PIN #73105890 Report a problem | ||
| 6/5/2023 | Price change | $629,900-3.1%$275/sqft |
Source: MLS PIN #73105890 Report a problem | ||
| 5/2/2023 | Listed for sale | $649,900+28.7%$284/sqft |
Source: MLS PIN #73105890 Report a problem | ||
| 6/14/2021 | Sold | $505,000+12.2%$221/sqft |
Source: MLS PIN #72822760 Report a problem | ||
| 5/4/2021 | Pending sale | $450,000$197/sqft |
Source: | ||
Public tax history
| Year | Property taxes | Tax assessment |
|---|---|---|
| 2025 | $8,718 +2% | $547,300 +5.6% |
| 2024 | $8,543 +2.9% | $518,100 +12.8% |
| 2023 | $8,300 +24.1% | $459,300 +30.6% |
Find assessor info on the county website
Neighborhood: 01566
Nearby schools
GreatSchools rating
- 6/10Burgess Elementary SchoolGrades: PK-6Distance: 2.9 mi
- 4/10Tantasqua Regional Jr High SchoolGrades: 7-8Distance: 3.8 mi
- 8/10Tantasqua Regional Sr High SchoolGrades: 9-12Distance: 4 mi
Schools provided by the listing agent
- Elementary: Sturbridge Elem
- Middle: Tantasqua Jh
- High: Tantasqua Sh
Source: MLS PIN. This data may not be complete. We recommend contacting the local school district to confirm school assignments for this home.
Get a cash offer in 3 minutes
Find out how much your home could sell for in as little as 3 minutes with a no-obligation cash offer.
Estimated market value$653,200
Get a cash offer in 3 minutes
Find out how much your home could sell for in as little as 3 minutes with a no-obligation cash offer.
Estimated market value
$653,200
