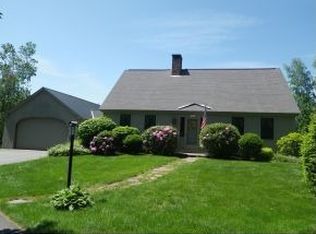Closed
Listed by:
Sara Sheehan,
Keller Williams Realty Metro-Keene 603-352-0514
Bought with: BHG Masiello Peterborough
$285,000
149 Walpole Valley Road, Alstead, NH 03602
2beds
1,728sqft
Single Family Residence
Built in 1991
14.6 Acres Lot
$371,800 Zestimate®
$165/sqft
$2,087 Estimated rent
Home value
$371,800
$342,000 - $405,000
$2,087/mo
Zestimate® history
Loading...
Owner options
Explore your selling options
What's special
Country life in updated bright Crockett log home. Private setting on 14.6 acres. This two bedroom one bath home offers bright open concept style. Updated kitchen with marble countertops, breakfast bar, and newer appliances opens to dining and living room. Sliders to large deck. Cathedral ceilings and skylight create bright comfortable living area. Second floor loft and second floor bedroom. A second floor balcony off of loft provides additional space to enjoy seasonal views. Full walkout basement could be additional living area. Oversized two car garage with auto opener and storage above. New septic system, wood shed and fenced backyard. Shown BY APPOINTMENT beginning 10/28.
Zillow last checked: 8 hours ago
Listing updated: December 08, 2023 at 09:23am
Listed by:
Sara Sheehan,
Keller Williams Realty Metro-Keene 603-352-0514
Bought with:
Denise Whitney
BHG Masiello Peterborough
Source: PrimeMLS,MLS#: 4975586
Facts & features
Interior
Bedrooms & bathrooms
- Bedrooms: 2
- Bathrooms: 1
- Full bathrooms: 1
Heating
- Oil, Wood, Baseboard, Electric, Hot Water, Wood Stove
Cooling
- None
Appliances
- Included: Dishwasher, Dryer, Electric Range, Refrigerator, Washer, Water Heater off Boiler, Tank Water Heater
- Laundry: In Basement
Features
- Cathedral Ceiling(s), Ceiling Fan(s), Dining Area, Kitchen Island, Natural Light, Natural Woodwork
- Flooring: Wood
- Windows: Skylight(s)
- Basement: Concrete,Concrete Floor,Full,Interior Stairs,Walkout,Exterior Entry,Walk-Out Access
Interior area
- Total structure area: 1,728
- Total interior livable area: 1,728 sqft
- Finished area above ground: 1,344
- Finished area below ground: 384
Property
Parking
- Total spaces: 2
- Parking features: Gravel, Detached
- Garage spaces: 2
Features
- Levels: One and One Half
- Stories: 1
- Exterior features: Balcony, Deck, Shed
- Fencing: Full
- Frontage length: Road frontage: 735
Lot
- Size: 14.60 Acres
- Features: Country Setting, Rolling Slope, Wooded
Details
- Parcel number: ALTDM00054B000030L000000
- Zoning description: rural residential
Construction
Type & style
- Home type: SingleFamily
- Property subtype: Single Family Residence
Materials
- Log Home, Wood Frame, Log Exterior
- Foundation: Poured Concrete
- Roof: Asphalt Shingle
Condition
- New construction: No
- Year built: 1991
Utilities & green energy
- Electric: 200+ Amp Service
- Sewer: 1250 Gallon, Septic Design Available
Community & neighborhood
Location
- Region: Alstead
Other
Other facts
- Road surface type: Paved
Price history
| Date | Event | Price |
|---|---|---|
| 12/8/2023 | Sold | $285,000+11.8%$165/sqft |
Source: | ||
| 11/1/2023 | Contingent | $255,000$148/sqft |
Source: | ||
| 10/26/2023 | Listed for sale | $255,000+34.6%$148/sqft |
Source: | ||
| 4/30/2018 | Sold | $189,500-2.8%$110/sqft |
Source: | ||
| 3/7/2018 | Pending sale | $195,000$113/sqft |
Source: Keller Williams Realty Metro-Keene #4676346 Report a problem | ||
Public tax history
| Year | Property taxes | Tax assessment |
|---|---|---|
| 2024 | $5,455 +24.3% | $202,200 +17.2% |
| 2023 | $4,387 +3.2% | $172,522 |
| 2022 | $4,251 +6% | $172,522 |
Find assessor info on the county website
Neighborhood: 03602
Nearby schools
GreatSchools rating
- NAWalpole Primary SchoolGrades: PK-1Distance: 3.7 mi
- 7/10Walpole Middle SchoolGrades: 5-8Distance: 3.7 mi
- 2/10Fall Mountain Regional High SchoolGrades: 9-12Distance: 5.7 mi
Get pre-qualified for a loan
At Zillow Home Loans, we can pre-qualify you in as little as 5 minutes with no impact to your credit score.An equal housing lender. NMLS #10287.
