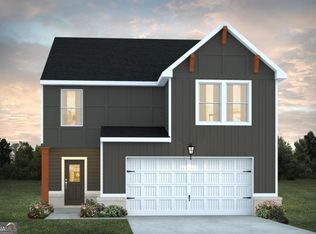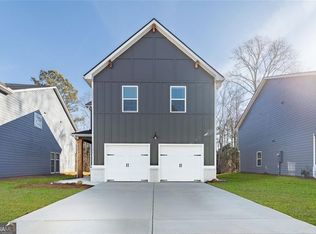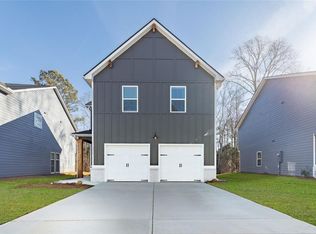Sold for $365,490 on 03/10/25
$365,490
149 Weldon Rd, McDonough, GA 30253
--beds
--baths
--sqft
Unknown
Built in ----
-- sqft lot
$-- Zestimate®
$--/sqft
$-- Estimated rent
Home value
Not available
Estimated sales range
Not available
Not available
Zestimate® history
Loading...
Owner options
Explore your selling options
What's special
149 Weldon Rd, McDonough, GA 30253. This home last sold for $365,490 in March 2025.
Price history
| Date | Event | Price |
|---|---|---|
| 12/4/2025 | Listing removed | $355,490 |
Source: | ||
| 4/10/2025 | Listed for sale | $355,490-2.7% |
Source: | ||
| 3/10/2025 | Sold | $365,490 |
Source: Public Record Report a problem | ||
Public tax history
| Year | Property taxes | Tax assessment |
|---|---|---|
| 2024 | $1,446 | $36,400 |
Find assessor info on the county website
Neighborhood: 30253
Nearby schools
GreatSchools rating
- 5/10Flippen Elementary SchoolGrades: PK-5Distance: 0.5 mi
- 3/10Eagle's Landing Middle SchoolGrades: 6-8Distance: 1.1 mi
- 3/10Eagle's Landing High SchoolGrades: 9-12Distance: 1 mi

Get pre-qualified for a loan
At Zillow Home Loans, we can pre-qualify you in as little as 5 minutes with no impact to your credit score.An equal housing lender. NMLS #10287.


