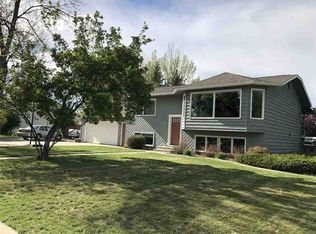Closed
Price Unknown
1490 Boston Rd, Helena, MT 59602
5beds
2,520sqft
Single Family Residence
Built in 1980
10,454.4 Square Feet Lot
$495,900 Zestimate®
$--/sqft
$2,885 Estimated rent
Home value
$495,900
$461,000 - $531,000
$2,885/mo
Zestimate® history
Loading...
Owner options
Explore your selling options
What's special
Welcome to this updated 5-bedroom, 2-bathroom home on a spacious corner lot in Ten Mile Creek Estates. Inside, you’ll find a bright, functional layout with tasteful upgrades and plenty of space to spread out. Warm oak flooring continues throughout the upper level, adding charm and character.
The elegant kitchen features custom cabinetry, granite countertops, and tile flooring. With three bedrooms upstairs and two down, the layout is flexible for guests, hobbies, or multigenerational living. A walk-in closet and den/office add even more flexibility. The remodeled lower-level bathroom includes a stylish walk-in tiled shower. Enjoy a newer forced-air heating system (under 2 years old), a large, covered deck perfect for relaxing or entertaining, and a landscaped yard with peaceful sitting areas and a cozy fire pit. All just minutes from trails, schools, shopping, and all that Helena has to offer.
Zillow last checked: 8 hours ago
Listing updated: January 22, 2026 at 02:41pm
Listed by:
Jolene Lloyd 406-459-7573,
Berkshire Hathaway HomeServices - Helena,
Jenna Simanton 406-390-2458,
Berkshire Hathaway HomeServices - Helena
Bought with:
Connie Humes, RRE-BRO-LIC-13690
Big Sky Brokers, LLC
Source: MRMLS,MLS#: 30054429
Facts & features
Interior
Bedrooms & bathrooms
- Bedrooms: 5
- Bathrooms: 2
- Full bathrooms: 2
Appliances
- Included: Dishwasher, Range, Refrigerator
Features
- Basement: Finished
- Has fireplace: No
Interior area
- Total interior livable area: 2,520 sqft
- Finished area below ground: 966
Property
Parking
- Total spaces: 2
- Parking features: Garage - Attached
- Attached garage spaces: 2
Features
- Levels: Multi/Split
Lot
- Size: 10,454 sqft
Details
- Parcel number: 05188808206070000
- Special conditions: Standard
Construction
Type & style
- Home type: SingleFamily
- Architectural style: Split Level
- Property subtype: Single Family Residence
Materials
- Foundation: Poured
Condition
- New construction: No
- Year built: 1980
Community & neighborhood
Location
- Region: Helena
HOA & financial
HOA
- Has HOA: Yes
- HOA fee: $25 annually
- Amenities included: Park
- Services included: Common Area Maintenance
- Association name: Ten Mile Creek
Other
Other facts
- Listing agreement: Exclusive Right To Sell
Price history
| Date | Event | Price |
|---|---|---|
| 10/29/2025 | Sold | -- |
Source: | ||
| 8/12/2025 | Price change | $499,000-3.1%$198/sqft |
Source: | ||
| 7/24/2025 | Listed for sale | $515,000+17.3%$204/sqft |
Source: | ||
| 10/19/2023 | Sold | -- |
Source: | ||
| 9/10/2023 | Price change | $439,000-2.2%$174/sqft |
Source: | ||
Public tax history
| Year | Property taxes | Tax assessment |
|---|---|---|
| 2024 | $3,138 +4.7% | $391,200 +4.2% |
| 2023 | $2,997 +19.5% | $375,500 +40.5% |
| 2022 | $2,507 -1.9% | $267,200 |
Find assessor info on the county website
Neighborhood: Helena Valley West Central
Nearby schools
GreatSchools rating
- 4/10Rossiter SchoolGrades: PK-5Distance: 1.4 mi
- 6/10C R Anderson Middle SchoolGrades: 6-8Distance: 3.3 mi
- 7/10Capital High SchoolGrades: 9-12Distance: 2.4 mi
