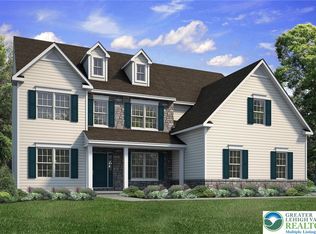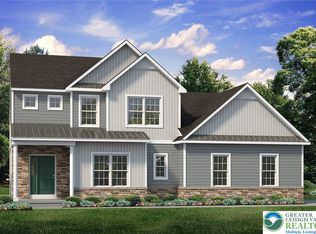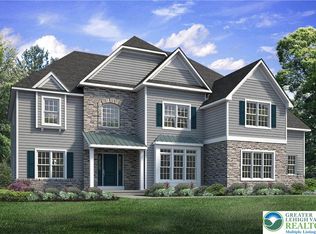Sold for $643,000 on 08/27/25
$643,000
1490 Church Rd, Wind Gap, PA 18091
4beds
2,829sqft
Single Family Residence
Built in 1995
1 Acres Lot
$649,800 Zestimate®
$227/sqft
$3,186 Estimated rent
Home value
$649,800
$591,000 - $715,000
$3,186/mo
Zestimate® history
Loading...
Owner options
Explore your selling options
What's special
Perfectly positioned on a 1+ acre picturesque lot in beautiful Bushkill Township, within the highly sought-after Nazareth School District, rests this stunning Colonial style home. With over 2,800 square feet of living space this home offers plenty of room for comfortable living and entertaining. The main level features a formal living room, formal dining room, and a well-appointed kitchen that opens to a cozy family room boasting a floor to ceiling wood burning fireplace along with a wall of windows that provides beautiful views of the backyard. Upstairs, hosts a generously primary en-suite plus 3 additional generously sized bedrooms and hall bath. The oversized 2-car garage provides ample storage and direct access to the basement, offering additional possibilities for expansion or storage. An incredible oversized custom deck provides the perfect spot for al-fresco dining, entertaining or just a quiet spot to relax and enjoy nature and serene the surroundings. This home combines classic charm with modern convenience in a desirable neighborhood, making it a must-see!
Zillow last checked: 8 hours ago
Listing updated: October 01, 2025 at 12:49pm
Listed by:
Cliff M. Lewis 610-465-5600,
Coldwell Banker Hearthside,
Mike Dragotta 610-570-7996,
Coldwell Banker Hearthside
Bought with:
Jared Blair, RS354856
Coldwell Banker Hearthside
Source: GLVR,MLS#: 744726 Originating MLS: Lehigh Valley MLS
Originating MLS: Lehigh Valley MLS
Facts & features
Interior
Bedrooms & bathrooms
- Bedrooms: 4
- Bathrooms: 3
- Full bathrooms: 2
- 1/2 bathrooms: 1
Primary bedroom
- Description: W/W carpet, Tray Ceiling, Ceiling fan
- Level: Second
- Dimensions: 12.00 x 16.00
Bedroom
- Description: W/W carpet
- Level: Second
- Dimensions: 10.00 x 14.00
Bedroom
- Description: W/W carpet
- Level: Second
- Dimensions: 9.00 x 11.00
Bedroom
- Description: W/W carpet
- Level: Second
- Dimensions: 10.00 x 13.00
Primary bathroom
- Description: Tile flooring, Skylight, Jetted corner tub, Dbl bowl vanity, Stall shower
- Level: Second
- Dimensions: 9.00 x 11.00
Breakfast room nook
- Description: Tile flooring, Sliders to deck
- Level: First
- Dimensions: 17.00 x 12.00
Dining room
- Description: Luxury vinyl plank flooring, Tray ceiling, Arched windows,
- Level: First
- Dimensions: 13.00 x 14.00
Family room
- Description: Luxury vinyl plank flooring
- Level: First
- Dimensions: 23.00 x 23.00
Foyer
- Description: 2 story w/ tile flooring
- Level: First
- Dimensions: 12.00 x 9.00
Other
- Description: Tile flooring, Tub/shower
- Level: Second
- Dimensions: 10.00 x 7.00
Half bath
- Description: Tile flooring, Pedestal sink
- Level: First
- Dimensions: 6.00 x 4.00
Kitchen
- Description: Tile flooring, Box window, Center lsland, Under cabinet lighting
- Level: First
- Dimensions: 18.00 x 13.00
Laundry
- Description: Tile flooring, Built-in cabinetry
- Level: First
- Dimensions: 6.00 x 6.00
Living room
- Description: Luxury vinyl plank flooring
- Level: First
- Dimensions: 16.00 x 14.00
Other
- Description: W/W carpet: Walk-in closet, Skylight
- Level: Second
- Dimensions: 15.00 x 19.00
Other
- Description: Storage
- Level: Basement
- Dimensions: 55.00 x 26.00
Heating
- Forced Air, Oil, Wood Stove, Zoned
Cooling
- Central Air, Ceiling Fan(s), Zoned
Appliances
- Included: Dishwasher, Electric Oven, Electric Range, Microwave, Oil Water Heater
- Laundry: Washer Hookup, Dryer Hookup, Main Level
Features
- Attic, Dining Area, Separate/Formal Dining Room, Entrance Foyer, Kitchen Island, Mud Room, Family Room Main Level, Storage, Skylights, Utility Room, Vaulted Ceiling(s), Walk-In Closet(s), Central Vacuum
- Flooring: Carpet, Ceramic Tile, Luxury Vinyl, Luxury VinylPlank
- Windows: Skylight(s)
- Basement: Exterior Entry,Full
- Has fireplace: Yes
- Fireplace features: Family Room, Wood Burning
Interior area
- Total interior livable area: 2,829 sqft
- Finished area above ground: 2,829
- Finished area below ground: 0
Property
Parking
- Total spaces: 2
- Parking features: Attached, Driveway, Garage
- Attached garage spaces: 2
- Has uncovered spaces: Yes
Features
- Stories: 2
- Patio & porch: Covered, Deck, Porch
- Exterior features: Deck, Porch
Lot
- Size: 1 Acres
- Features: Flat
Details
- Parcel number: G6 5 8 0406
- Zoning: Rc-Rural Conservation
- Special conditions: None
Construction
Type & style
- Home type: SingleFamily
- Architectural style: Colonial
- Property subtype: Single Family Residence
Materials
- Brick, Vinyl Siding
- Roof: Asphalt,Fiberglass
Condition
- Unknown
- Year built: 1995
Utilities & green energy
- Sewer: Septic Tank
- Water: Well
- Utilities for property: Cable Available
Community & neighborhood
Security
- Security features: Smoke Detector(s)
Location
- Region: Wind Gap
- Subdivision: Not in Development
Other
Other facts
- Listing terms: Cash,Conventional
- Ownership type: Fee Simple
Price history
| Date | Event | Price |
|---|---|---|
| 8/27/2025 | Sold | $643,000+7.2%$227/sqft |
Source: | ||
| 10/3/2024 | Pending sale | $599,900$212/sqft |
Source: | ||
| 9/16/2024 | Listed for sale | $599,900$212/sqft |
Source: | ||
| 9/15/2024 | Pending sale | $599,900$212/sqft |
Source: | ||
| 9/15/2024 | Listed for sale | $599,900$212/sqft |
Source: | ||
Public tax history
| Year | Property taxes | Tax assessment |
|---|---|---|
| 2025 | $11,154 +1.6% | $144,800 |
| 2024 | $10,977 +0.9% | $144,800 |
| 2023 | $10,874 | $144,800 |
Find assessor info on the county website
Neighborhood: 18091
Nearby schools
GreatSchools rating
- 7/10Kenneth N Butz Jr Elementary SchoolGrades: K-4Distance: 2.8 mi
- 7/10Nazareth Area Middle SchoolGrades: 7-8Distance: 6 mi
- 8/10Nazareth Area High SchoolGrades: 9-12Distance: 6.1 mi
Schools provided by the listing agent
- District: Nazareth
Source: GLVR. This data may not be complete. We recommend contacting the local school district to confirm school assignments for this home.

Get pre-qualified for a loan
At Zillow Home Loans, we can pre-qualify you in as little as 5 minutes with no impact to your credit score.An equal housing lender. NMLS #10287.
Sell for more on Zillow
Get a free Zillow Showcase℠ listing and you could sell for .
$649,800
2% more+ $12,996
With Zillow Showcase(estimated)
$662,796

