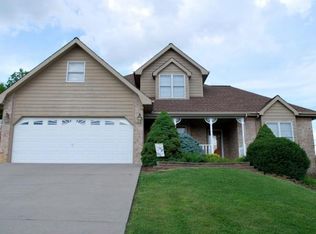Sold for $441,000 on 07/19/24
$441,000
1490 Fall Creek Rd, Kingsport, TN 37664
3beds
1,824sqft
Single Family Residence, Residential
Built in 2006
0.68 Acres Lot
$460,500 Zestimate®
$242/sqft
$2,474 Estimated rent
Home value
$460,500
$396,000 - $534,000
$2,474/mo
Zestimate® history
Loading...
Owner options
Explore your selling options
What's special
Welcome to this immaculate home, in a desirable area, only minutes to Warriors Path State Park. This Cape Cod style home has been very well maintained and offers a main level Primary Suite as well as a main level laundry/half bath. The spacious Living Room has hardwood and a gas log fireplace. The Kitchen/Dining combo has newer appliances and access to the private back deck. Enjoy the mountain views from the covered front porch. Upstairs you will find 2 additional bedrooms, an office/4th bedroom and a full bath. The full unfinished basement is plumbed for future expansion. Upstairs HVAC is brand new. Downstairs unit is approx. 4 years old. Gas fireplace has never been connected. All information deemed reliable. Buyer to verify.
Zillow last checked: 8 hours ago
Listing updated: September 09, 2024 at 09:39pm
Listed by:
CC Harless 423-791-0095,
Conservus Homes
Bought with:
CC Harless, 290396
Conservus Homes
Source: TVRMLS,MLS#: 9966723
Facts & features
Interior
Bedrooms & bathrooms
- Bedrooms: 3
- Bathrooms: 3
- Full bathrooms: 2
- 1/2 bathrooms: 1
Primary bedroom
- Level: Lower
Heating
- Heat Pump
Cooling
- Heat Pump
Appliances
- Included: Dishwasher, Electric Range, Microwave, Refrigerator
- Laundry: Electric Dryer Hookup, Washer Hookup
Features
- Master Downstairs, Kitchen/Dining Combo, Laminate Counters, Walk-In Closet(s)
- Flooring: Carpet, Hardwood, Tile
- Basement: Full,Interior Entry,Plumbed,Walk-Out Access
- Number of fireplaces: 1
- Fireplace features: Gas Log, Living Room
Interior area
- Total structure area: 3,040
- Total interior livable area: 1,824 sqft
Property
Parking
- Total spaces: 2
- Parking features: Garage Door Opener, Parking Pad
- Garage spaces: 2
Features
- Levels: One and One Half
- Stories: 1
- Patio & porch: Back, Covered, Deck, Front Porch
- Has spa: Yes
- Spa features: Bath
- Has view: Yes
- View description: Mountain(s)
Lot
- Size: 0.68 Acres
- Dimensions: 153 x 199
- Topography: Level, Sloped
Details
- Parcel number: 078 008.04
- Zoning: residential
Construction
Type & style
- Home type: SingleFamily
- Architectural style: Cape Cod
- Property subtype: Single Family Residence, Residential
Materials
- Brick, Vinyl Siding
- Roof: Shingle
Condition
- Above Average
- New construction: No
- Year built: 2006
Utilities & green energy
- Sewer: Septic Tank
- Water: Public
Community & neighborhood
Location
- Region: Kingsport
- Subdivision: Not In Subdivision
Other
Other facts
- Listing terms: Cash,Conventional,FHA,VA Loan
Price history
| Date | Event | Price |
|---|---|---|
| 7/19/2024 | Sold | $441,000-2%$242/sqft |
Source: TVRMLS #9966723 Report a problem | ||
| 7/1/2024 | Pending sale | $450,000$247/sqft |
Source: TVRMLS #9966723 Report a problem | ||
| 6/13/2024 | Contingent | $450,000$247/sqft |
Source: TVRMLS #9966723 Report a problem | ||
| 6/13/2024 | Pending sale | $450,000$247/sqft |
Source: TVRMLS #9966723 Report a problem | ||
| 6/4/2024 | Listed for sale | $450,000+126.7%$247/sqft |
Source: TVRMLS #9966723 Report a problem | ||
Public tax history
| Year | Property taxes | Tax assessment |
|---|---|---|
| 2024 | $1,346 +3.7% | $53,925 |
| 2023 | $1,298 | $53,925 |
| 2022 | $1,298 | $53,925 |
Find assessor info on the county website
Neighborhood: 37664
Nearby schools
GreatSchools rating
- 5/10Indian Springs Elementary SchoolGrades: PK-5Distance: 3.3 mi
- 6/10Sullivan Central Middle SchoolGrades: 6-8Distance: 4.8 mi
- 7/10West Ridge High SchoolGrades: 9-12Distance: 2.7 mi
Schools provided by the listing agent
- Elementary: Indian Springs
- Middle: Sullivan Central Middle
- High: West Ridge
Source: TVRMLS. This data may not be complete. We recommend contacting the local school district to confirm school assignments for this home.

Get pre-qualified for a loan
At Zillow Home Loans, we can pre-qualify you in as little as 5 minutes with no impact to your credit score.An equal housing lender. NMLS #10287.
