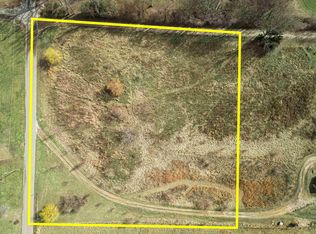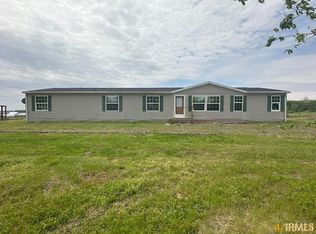A great location for family,Look out over country side in all directions. large yard, gazebo w/electric, carport 26x36, for Camper/Motor Home, attached 2 1/2 car garage 28x28, w/hot tub for 6 people, pole barn 24x40 Brick, 3 bdrms, 2 baths (1 with Jetted Tub, Skylight) Large great room 22x25x11 with built in bookcases/desk, stone woodburning fireplace with insert, French doors opens to deck. Kitchen with appliances overlooking large front yard. Bedroom and bath completes the main level, upstairs has large master bedroom, another bedroom, and Bath with jetted tub. Basement has stge room, laundry, shower, woodburning fireplace with insert, and family room. Also has two entries to the outside. Replacement Windows and doors in 2015., Garage Door Openers, fruit trees, Apple, Peach, Persimmon, Pecan. Lots of Wild Life. Partial fenced in backyard. Large storage room in basement. Old Beautiful trees. Partially paved driveway. Very quiet location. A deck for a pool. Home was a one room school house believed to be built somewhere between 1912 to 1915. City Water & Gas.
This property is off market, which means it's not currently listed for sale or rent on Zillow. This may be different from what's available on other websites or public sources.

