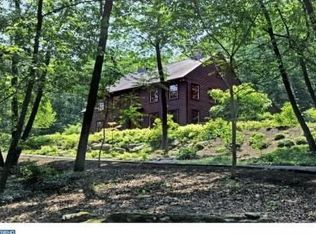Main floor: Enter from a raised covered front porch into a T&G wood paneled great room with dining nook with a Rumford fireplace and random pine flooring. Kitchen/ Breakfast room is next with pine floors, T&G wainscot and is partially open to an upper balcony that accesses the bedrooms above. Kitchen has stained maple cabinetry, some with glass upper doors, maple counter tops, black appliances, pull-out ironing station and a working pantry with a hidden countertop. Off the kitchen is a library with built-in shelving and an in-suite half bath that has room (and plumbing) to become a full bath. Laundry/coat room is off the kitchen. A few steps down leads to the 400 sq sf solarium with a glass roof, spa and LP gas stove. Next is the 3 car garage with a very large storage attic above. Second Level: A stair and balcony that surrounds the kitchen below leads to 3 suite/bedrooms, each with their own bathroom. Two bedrooms have identical built-in shelving flanking a large window and window seat. The Master bedroom has a walk-in closet, an office nook & sitting area.The Master bathroom has a large soaking tub, two lavatories and a separate room with the toilet and a large shower that does not require a glass enclosure. Large attic with standing room is accessed by a pull-down stair in the walk in closet. Lower Level: On grade access leads into a large family room with 3 windows and a painted concrete floor that is used as a Kitchen manufacturer's showroom. Next is a carpeted secretary's area that leads to a carpeted front office (could be a fourth bedroom). Shop, mechanical room, storage closets and a half bath that can become a full bath complete the floor plan. This entire level could be converted to an in-law or student apartment (3 colleges are 5 minutes away).
This property is off market, which means it's not currently listed for sale or rent on Zillow. This may be different from what's available on other websites or public sources.
