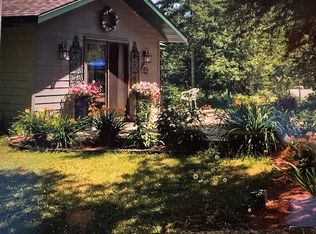Closed
$325,000
14900 South Riverside Road, Cable, WI 54821
2beds
900sqft
Single Family Residence
Built in 2007
3.21 Acres Lot
$329,900 Zestimate®
$361/sqft
$1,295 Estimated rent
Home value
$329,900
Estimated sales range
Not available
$1,295/mo
Zestimate® history
Loading...
Owner options
Explore your selling options
What's special
Nestled just outside of Cable, this charming log-sided cabin offers the perfect Northwoods retreat for outdoor enthusiasts and nature lovers alike. With 2 bedrooms, 1 full bathroom, a versatile loft, and an unfinished basement/wax room, this property is ideal as a seasonal getaway or year-round escape. Step inside to a warm and inviting interior with wood-paneled walls, vaulted ceilings, and a spacious open-concept layout that blends rustic charm with comfortable living. The main level features a cozy living area with large windows that bring in natural light and forest views, a well-equipped kitchen, and two comfortable bedrooms. The unfinished basement offers great storage potential and currently serves as a ski wax room and gear space?a rare bonus for cross-country skiers and winter adventurers. Set on a private, wooded lot, the property offers direct access to nearby ski and snowmobile trails, and is just a short drive to some of the region?s best outdoor recreation areas.
Zillow last checked: 8 hours ago
Listing updated: November 15, 2025 at 08:04am
Listed by:
Logan Arthur 715-580-0112,
McKinney Realty LLC
Bought with:
Tracey Gundersen
Source: WIREX MLS,MLS#: 1593871 Originating MLS: REALTORS Association of Northwestern WI
Originating MLS: REALTORS Association of Northwestern WI
Facts & features
Interior
Bedrooms & bathrooms
- Bedrooms: 2
- Bathrooms: 1
- Full bathrooms: 1
- Main level bedrooms: 2
Primary bedroom
- Level: Main
- Area: 143
- Dimensions: 13 x 11
Bedroom 2
- Level: Main
- Area: 88
- Dimensions: 11 x 8
Kitchen
- Level: Main
- Area: 72
- Dimensions: 9 x 8
Living room
- Level: Main
- Area: 195
- Dimensions: 15 x 13
Heating
- Propane, Forced Air
Cooling
- Central Air
Appliances
- Included: Dishwasher, Dryer, Range/Oven, Refrigerator, Washer
Features
- Basement: Full,Concrete
Interior area
- Total structure area: 900
- Total interior livable area: 900 sqft
- Finished area above ground: 900
- Finished area below ground: 0
Property
Parking
- Parking features: No Garage
Features
- Levels: One and One Half
- Stories: 1
- Patio & porch: Deck
Lot
- Size: 3.21 Acres
Details
- Parcel number: 8835
- Zoning: Recreational,Residential
Construction
Type & style
- Home type: SingleFamily
- Property subtype: Single Family Residence
Materials
- Wood Siding
Condition
- 11-20 Years
- New construction: No
- Year built: 2007
Utilities & green energy
- Electric: Circuit Breakers
- Sewer: Septic Tank
- Water: Well
Community & neighborhood
Location
- Region: Cable
- Municipality: Cable
Price history
| Date | Event | Price |
|---|---|---|
| 10/31/2025 | Sold | $325,000-7.1%$361/sqft |
Source: | ||
| 9/26/2025 | Contingent | $349,900$389/sqft |
Source: | ||
| 7/25/2025 | Listed for sale | $349,900$389/sqft |
Source: | ||
Public tax history
| Year | Property taxes | Tax assessment |
|---|---|---|
| 2024 | $2,311 +21.6% | $155,600 |
| 2023 | $1,901 -4.1% | $155,600 |
| 2022 | $1,983 +6.5% | $155,600 |
Find assessor info on the county website
Neighborhood: 54821
Nearby schools
GreatSchools rating
- 7/10Drummond Elementary SchoolGrades: PK-6Distance: 9.2 mi
- 3/10Drummond Junior High SchoolGrades: 7-8Distance: 9.2 mi
- 5/10Drummond High SchoolGrades: 9-12Distance: 9.2 mi
Schools provided by the listing agent
- District: Drummond
Source: WIREX MLS. This data may not be complete. We recommend contacting the local school district to confirm school assignments for this home.
Get pre-qualified for a loan
At Zillow Home Loans, we can pre-qualify you in as little as 5 minutes with no impact to your credit score.An equal housing lender. NMLS #10287.
