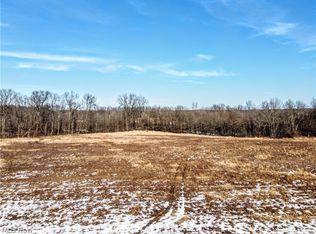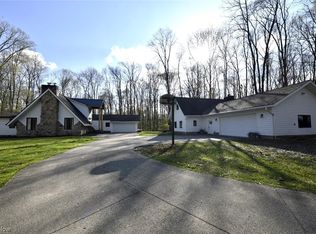Sold for $240,000
$240,000
14901 Robinson Rd, Newton Falls, OH 44444
3beds
2,088sqft
Single Family Residence
Built in 1980
1 Acres Lot
$282,300 Zestimate®
$115/sqft
$1,618 Estimated rent
Home value
$282,300
$263,000 - $302,000
$1,618/mo
Zestimate® history
Loading...
Owner options
Explore your selling options
What's special
Escape to rural bliss in this charming brick ranch sited on a scenic 1-acre lot in Milton Township. Enjoy the tranquility of country living with convenient access to Lake Milton Beach, the freeway, and more. Step inside to a spacious living area warmed by a cozy woodburner, perfect for relaxing evenings. The eat-in kitchen boasts an island and the dining area features gleaming hardwood flooring. Three bedrooms offer comfortable accommodations, including a master with a convenient half bath. The finished lower level provides additional living space, ideal for a family room, with a laundry area and extra storage. Relax in the sunroom, which opens to a massive back deck, ideal for outdoor entertaining. The oversized 3 Car 28 x 36 garage provides ample storage. Updates include a 2017 furnace and A/C, 200 amp electric, well pump 2016, 2015 gutters with leaf guards, and a new sump pump in 2024. Don't miss your chance to own this delightful property—schedule your showing today! #countryliving #ruralretreat #great views #lakemilton#brickranchcharm
Zillow last checked: 8 hours ago
Listing updated: July 05, 2024 at 07:51am
Listed by:
Cindy L Lautzenheiser clautzenheiser@howardhanna.com330-565-3712,
Howard Hanna
Bought with:
Jennifer Lattanzio, 2021004165
Howard Hanna
Source: MLS Now,MLS#: 5030588Originating MLS: Youngstown Columbiana Association of REALTORS
Facts & features
Interior
Bedrooms & bathrooms
- Bedrooms: 3
- Bathrooms: 2
- Full bathrooms: 1
- 1/2 bathrooms: 1
- Main level bathrooms: 2
- Main level bedrooms: 3
Primary bedroom
- Level: First
- Dimensions: 11.00 x 13.00
Primary bedroom
- Description: Flooring: Carpet
- Level: First
- Dimensions: 11 x 13
Bedroom
- Level: First
- Dimensions: 11.00 x 10.00
Bedroom
- Level: First
- Dimensions: 11.00 x 10.00
Bedroom
- Description: Flooring: Carpet
- Level: First
- Dimensions: 11 x 10
Bedroom
- Description: Flooring: Carpet
- Level: First
- Dimensions: 11 x 10
Dining room
- Description: Flooring: Wood
- Level: First
- Dimensions: 11 x 13
Dining room
- Description: Flooring: Wood
- Level: First
- Dimensions: 11.00 x 13.00
Kitchen
- Description: Flooring: Ceramic Tile
- Level: First
- Dimensions: 11 x 21
Kitchen
- Description: Flooring: Wood
- Level: First
- Dimensions: 11.00 x 21.00
Living room
- Description: Flooring: Ceramic Tile
- Level: First
- Dimensions: 17.00 x 15.00
Recreation
- Description: Flooring: Other
- Level: Lower
- Dimensions: 14.00 x 3.00
Sunroom
- Description: Flooring: Other
- Level: First
- Dimensions: 13.00 x 23.00
Heating
- Forced Air, Oil
Cooling
- Central Air
Appliances
- Included: Dishwasher, Microwave, Range, Refrigerator
Features
- Basement: Full,Partially Finished
- Number of fireplaces: 1
- Fireplace features: Wood Burning Stove
Interior area
- Total structure area: 2,088
- Total interior livable area: 2,088 sqft
- Finished area above ground: 1,288
- Finished area below ground: 800
Property
Parking
- Parking features: Attached, Electricity, Garage, Garage Door Opener, Paved
- Attached garage spaces: 3
Features
- Levels: One
- Stories: 1
- Patio & porch: Deck, Enclosed, Patio, Porch
- Has view: Yes
- View description: Trees/Woods
Lot
- Size: 1 Acres
- Dimensions: 325 x 418
- Features: Irregular Lot
Details
- Parcel number: 510810008
Construction
Type & style
- Home type: SingleFamily
- Architectural style: Ranch
- Property subtype: Single Family Residence
Materials
- Brick, Cedar
- Roof: Asphalt
Condition
- Year built: 1980
Utilities & green energy
- Sewer: Septic Tank
- Water: Well
Community & neighborhood
Location
- Region: Newton Falls
Other
Other facts
- Listing agreement: Exclusive Right To Sell
- Listing terms: Cash,Conventional,FHA,USDA Loan,VA Loan
Price history
| Date | Event | Price |
|---|---|---|
| 7/8/2024 | Sold | $240,000+2.1%$115/sqft |
Source: Public Record Report a problem | ||
| 7/1/2024 | Pending sale | $235,000$113/sqft |
Source: MLS Now #5030588 Report a problem | ||
| 6/4/2024 | Contingent | $235,000$113/sqft |
Source: MLS Now #5030588 Report a problem | ||
| 5/20/2024 | Listed for sale | $235,000$113/sqft |
Source: MLS Now #5030588 Report a problem | ||
| 5/6/2024 | Contingent | $235,000$113/sqft |
Source: MLS Now #5030588 Report a problem | ||
Public tax history
| Year | Property taxes | Tax assessment |
|---|---|---|
| 2024 | $3,454 +6.2% | $70,880 |
| 2023 | $3,253 +10.2% | $70,880 +27.4% |
| 2022 | $2,950 +5.7% | $55,630 |
Find assessor info on the county website
Neighborhood: 44444
Nearby schools
GreatSchools rating
- 5/10Jackson-Milton Elementary SchoolGrades: K-5Distance: 2.2 mi
- 6/10Jackson-Milton Middle SchoolGrades: 6-8Distance: 2.2 mi
- 6/10Jackson-Milton High SchoolGrades: 9-12Distance: 2.2 mi
Schools provided by the listing agent
- District: Jackson-Milton LSD - 5005
Source: MLS Now. This data may not be complete. We recommend contacting the local school district to confirm school assignments for this home.
Get a cash offer in 3 minutes
Find out how much your home could sell for in as little as 3 minutes with a no-obligation cash offer.
Estimated market value$282,300
Get a cash offer in 3 minutes
Find out how much your home could sell for in as little as 3 minutes with a no-obligation cash offer.
Estimated market value
$282,300

