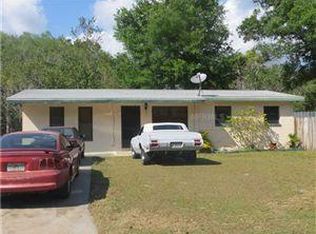Sold for $275,000 on 06/10/24
$275,000
14902 Pinecrest Rd, Tampa, FL 33613
3beds
1,255sqft
Single Family Residence
Built in 1959
6,000 Square Feet Lot
$287,700 Zestimate®
$219/sqft
$2,136 Estimated rent
Home value
$287,700
$265,000 - $311,000
$2,136/mo
Zestimate® history
Loading...
Owner options
Explore your selling options
What's special
Discover the perfect blend of comfort and convenience in this lovely 3 bedroom, 2 bathroom home, spanning across 1,255 square feet of living space. Perfectly positioned on a corner lot at the end of the street, this property offers peace and privacy. Indulge your culinary skills in the updated kitchen featuring sleek granite countertops and modern stainless steel appliances. The formal dining room invites memorable meals with loved ones. Serenity awaits in the primary bedroom, complete with a walk-in closet and an en suite updated bathroom that boasts a luxurious walk-in shower. Step outside to relax on the screened porch, or enjoy outdoor activities in the fenced yard. Additionally, a functional side porch houses the laundry room, adding to the convenience of this home. Situated in a prime location, this home is just a stone's throw away from shopping, restaurants, and the University of South Florida. Don't miss out on the opportunity to own this gem – a perfect spot to create your new home.
Zillow last checked: 8 hours ago
Listing updated: June 11, 2024 at 07:56am
Listing Provided by:
Erica Shireman 813-713-1980,
KELLER WILLIAMS RLTY NEW TAMPA 813-994-4422
Bought with:
Ali Salina, 3318568
CHARLES RUTENBERG REALTY INC
Source: Stellar MLS,MLS#: T3514205 Originating MLS: Tampa
Originating MLS: Tampa

Facts & features
Interior
Bedrooms & bathrooms
- Bedrooms: 3
- Bathrooms: 2
- Full bathrooms: 2
Primary bedroom
- Features: Walk-In Closet(s)
- Level: First
- Dimensions: 11x12
Kitchen
- Level: First
- Dimensions: 10x8
Living room
- Level: First
- Dimensions: 13x15
Heating
- Central
Cooling
- Central Air
Appliances
- Included: Oven, Dishwasher, Dryer, Electric Water Heater, Microwave, Refrigerator, Washer
- Laundry: Laundry Room
Features
- Built-in Features, Open Floorplan, Stone Counters, Walk-In Closet(s)
- Flooring: Bamboo, Carpet, Vinyl
- Windows: Blinds, Window Treatments
- Has fireplace: No
Interior area
- Total structure area: 2,060
- Total interior livable area: 1,255 sqft
Property
Features
- Levels: One
- Stories: 1
- Patio & porch: Covered, Rear Porch, Side Porch
- Exterior features: Other
- Fencing: Fenced
Lot
- Size: 6,000 sqft
- Features: Corner Lot
- Residential vegetation: Mature Landscaping
Details
- Parcel number: U3627180S800000100001.0
- Zoning: RSC-9
- Special conditions: None
Construction
Type & style
- Home type: SingleFamily
- Architectural style: Ranch
- Property subtype: Single Family Residence
Materials
- Stucco
- Foundation: Slab
- Roof: Shingle
Condition
- New construction: No
- Year built: 1959
Utilities & green energy
- Sewer: Septic Tank
- Water: Well
- Utilities for property: Cable Available, Electricity Connected, Street Lights
Community & neighborhood
Location
- Region: Tampa
- Subdivision: BEARSS HEIGHTS SUB
HOA & financial
HOA
- Has HOA: No
Other fees
- Pet fee: $0 monthly
Other financial information
- Total actual rent: 0
Other
Other facts
- Listing terms: Cash,Conventional,FHA,VA Loan
- Ownership: Fee Simple
- Road surface type: Asphalt
Price history
| Date | Event | Price |
|---|---|---|
| 6/10/2024 | Sold | $275,000+34.1%$219/sqft |
Source: | ||
| 10/20/2020 | Sold | $205,000+34.9%$163/sqft |
Source: Public Record Report a problem | ||
| 6/12/2018 | Sold | $152,000+176.4%$121/sqft |
Source: Public Record Report a problem | ||
| 12/5/2017 | Sold | $55,000-44.9%$44/sqft |
Source: Public Record Report a problem | ||
| 12/5/2016 | Sold | $99,900+170%$80/sqft |
Source: Public Record Report a problem | ||
Public tax history
| Year | Property taxes | Tax assessment |
|---|---|---|
| 2024 | $5,085 +7.6% | $260,785 +7.9% |
| 2023 | $4,728 +4.5% | $241,726 +3.5% |
| 2022 | $4,523 +67.4% | $233,590 +34.4% |
Find assessor info on the county website
Neighborhood: 33613
Nearby schools
GreatSchools rating
- 4/10Miles Elementary SchoolGrades: PK-5Distance: 1.7 mi
- 3/10Buchanan Middle SchoolGrades: 6-8Distance: 0.8 mi
- 6/10Gaither High SchoolGrades: 9-12Distance: 3.1 mi
Get a cash offer in 3 minutes
Find out how much your home could sell for in as little as 3 minutes with a no-obligation cash offer.
Estimated market value
$287,700
Get a cash offer in 3 minutes
Find out how much your home could sell for in as little as 3 minutes with a no-obligation cash offer.
Estimated market value
$287,700
