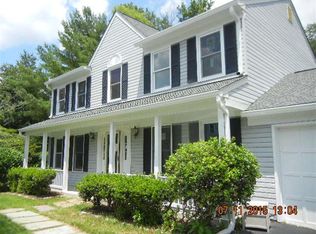.Welcome home! This spacious home features 5 generous bedrooms, 3 full bathrooms, and one-half bath, but the best part is the outdoor space. Steps from the family room, take in the wooded and peaceful views from the oversized deck of the buckhorn branch creek, a tributary of the Anacostia river system. 14903 Alpine meadow is the perfect home for entertaining, from the welcoming entry foyer to the formal living and dining room, the kitchen and family room space are open and spacious, highlighting the brand new countertops, backsplash, and stainless steel appliances. The upper level of the home features a generous master suite with vaulted ceilings, walk-in closets and a spa-like master bathroom with double sinks, separate bathtub, standing shower, and storage! The lower level offers a bonus bedroom and full bath for extended house guests or tenants, ample storage and a bonus recreation space perfect for that home gym! The commuting options are abundant and this home is close to the ICC, a short ride to metro and grocery, and dining options. The Longmead crossing community is professionally managed and offers it's resident's logistics support in the form of snow and trash removal as well as desirable walking paths, Playgrounds, and pool. Do not wait, come see this wonderful home in person!
This property is off market, which means it's not currently listed for sale or rent on Zillow. This may be different from what's available on other websites or public sources.

