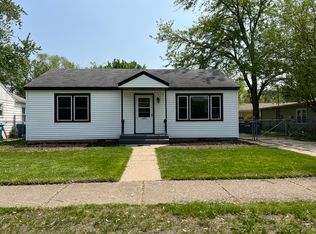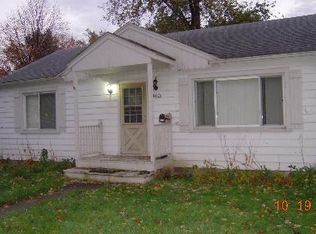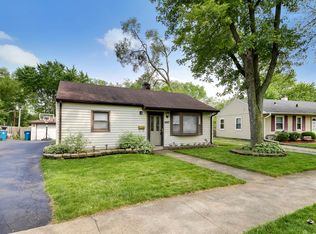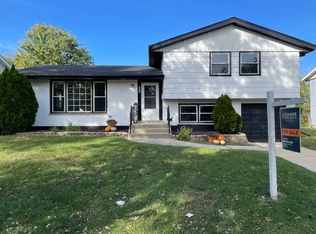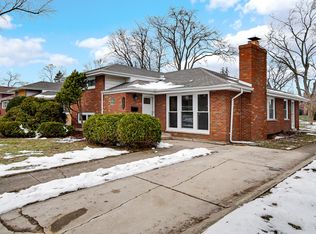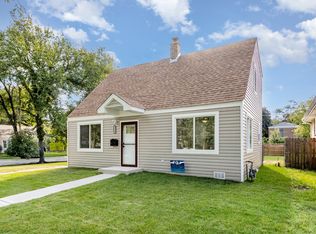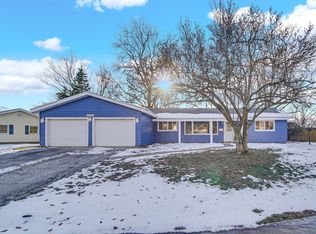Fully Renovated & Move-In Ready - 3 Bed, 1 Bath Corner Lot Gem. This beautifully updated home offers modern comfort and style throughout. Enjoy brand-new flooring, plush carpeting in all bedrooms, and a new kitchen featuring granite countertops, tile backsplash, new cabinets, and stainless steel appliances. The spacious layout includes a bonus room leading to the backyard-perfect for relaxing or hosting guests. The bathroom has been fully updated with fresh, contemporary finishes. White trim adds a polished touch, and the cozy fireplace creates a welcoming atmosphere. Located on a corner lot with a generous yard, this turnkey property is ready for its next chapter.
Active
Price cut: $4.1K (12/4)
$264,900
14903 Terrace Ln, Midlothian, IL 60445
3beds
1,400sqft
Est.:
Single Family Residence
Built in 1956
6,640 Square Feet Lot
$-- Zestimate®
$189/sqft
$-- HOA
What's special
Cozy fireplaceModern comfort and styleContemporary finishesBonus roomCorner lotGenerous yardNew kitchen
- 53 days |
- 486 |
- 32 |
Zillow last checked: 8 hours ago
Listing updated: December 09, 2025 at 10:07pm
Listing courtesy of:
Katherine Trevino 847-404-0025,
Tanis Group Realty
Source: MRED as distributed by MLS GRID,MLS#: 12504028
Tour with a local agent
Facts & features
Interior
Bedrooms & bathrooms
- Bedrooms: 3
- Bathrooms: 1
- Full bathrooms: 1
Rooms
- Room types: Bonus Room
Primary bedroom
- Features: Flooring (Carpet)
- Level: Main
- Area: 100 Square Feet
- Dimensions: 10X10
Bedroom 2
- Features: Flooring (Carpet)
- Level: Main
- Area: 90 Square Feet
- Dimensions: 10X9
Bedroom 3
- Features: Flooring (Carpet)
- Level: Main
- Area: 80 Square Feet
- Dimensions: 10X8
Bonus room
- Features: Flooring (Vinyl)
- Level: Main
- Area: 300 Square Feet
- Dimensions: 20X15
Family room
- Level: Main
- Area: 165 Square Feet
- Dimensions: 15X11
Kitchen
- Features: Kitchen (Granite Counters, Updated Kitchen), Flooring (Vinyl)
- Level: Main
- Area: 88 Square Feet
- Dimensions: 11X8
Laundry
- Features: Flooring (Vinyl)
- Level: Main
- Area: 40 Square Feet
- Dimensions: 5X8
Living room
- Features: Flooring (Vinyl)
- Level: Main
- Area: 180 Square Feet
- Dimensions: 15X12
Heating
- Natural Gas
Cooling
- Central Air
Appliances
- Included: Range, Microwave, Dishwasher, Refrigerator
- Laundry: Gas Dryer Hookup, Laundry Closet
Features
- Granite Counters
- Flooring: Laminate
- Basement: None
- Attic: Pull Down Stair
- Number of fireplaces: 1
- Fireplace features: Wood Burning, Family Room
Interior area
- Total structure area: 0
- Total interior livable area: 1,400 sqft
Property
Parking
- Total spaces: 1
- Parking features: Asphalt, Garage Door Opener, Garage Owned, Detached, Garage
- Garage spaces: 1
- Has uncovered spaces: Yes
Accessibility
- Accessibility features: No Disability Access
Features
- Stories: 1
Lot
- Size: 6,640 Square Feet
- Features: Corner Lot
Details
- Parcel number: 28104160400000
- Special conditions: None
Construction
Type & style
- Home type: SingleFamily
- Architectural style: Ranch
- Property subtype: Single Family Residence
Materials
- Aluminum Siding, Frame
- Roof: Asphalt
Condition
- New construction: No
- Year built: 1956
- Major remodel year: 2025
Utilities & green energy
- Electric: Circuit Breakers
- Sewer: Public Sewer
- Water: Lake Michigan
Community & HOA
Community
- Features: Sidewalks, Street Lights, Street Paved
HOA
- Services included: None
Location
- Region: Midlothian
Financial & listing details
- Price per square foot: $189/sqft
- Tax assessed value: $144,560
- Annual tax amount: $5,470
- Date on market: 10/27/2025
- Ownership: Fee Simple
Estimated market value
Not available
Estimated sales range
Not available
Not available
Price history
Price history
| Date | Event | Price |
|---|---|---|
| 12/4/2025 | Price change | $264,900-1.5%$189/sqft |
Source: | ||
| 10/27/2025 | Listed for sale | $269,000-0.3%$192/sqft |
Source: | ||
| 9/4/2025 | Listing removed | $269,900$193/sqft |
Source: | ||
| 7/28/2025 | Contingent | $269,900$193/sqft |
Source: | ||
| 7/24/2025 | Listed for sale | $269,900+200.2%$193/sqft |
Source: | ||
Public tax history
Public tax history
| Year | Property taxes | Tax assessment |
|---|---|---|
| 2023 | $5,471 +16.8% | $14,456 +45% |
| 2022 | $4,683 +4% | $9,967 |
| 2021 | $4,502 +1% | $9,967 -3.8% |
Find assessor info on the county website
BuyAbility℠ payment
Est. payment
$1,766/mo
Principal & interest
$1258
Property taxes
$415
Home insurance
$93
Climate risks
Neighborhood: 60445
Nearby schools
GreatSchools rating
- 6/10Springfield Elementary SchoolGrades: K-6Distance: 0.4 mi
- 5/10Kolmar Elementary SchoolGrades: K-8Distance: 1 mi
- 6/10Bremen High SchoolGrades: 9-12Distance: 0.5 mi
Schools provided by the listing agent
- District: 143
Source: MRED as distributed by MLS GRID. This data may not be complete. We recommend contacting the local school district to confirm school assignments for this home.
- Loading
- Loading
