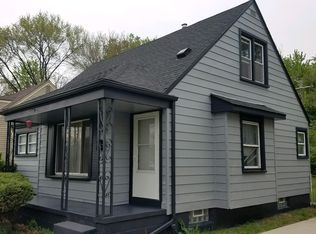Sold for $140,000
$140,000
14904 Beech Daly Rd, Redford, MI 48239
3beds
972sqft
Single Family Residence
Built in 1941
4,356 Square Feet Lot
$145,500 Zestimate®
$144/sqft
$1,388 Estimated rent
Home value
$145,500
$132,000 - $160,000
$1,388/mo
Zestimate® history
Loading...
Owner options
Explore your selling options
What's special
Beautifully maintained 3-bedroom, bungalow nestled in a quiet and friendly neighborhood of Redford. Cozy living room filled with natural light, neutral paint, and plush carpeting — perfect for relaxing or entertaining guests.
The updated kitchen features crisp white cabinetry, stainless steel appliances, tile flooring, and a modern backsplash, making it both stylish and functional. The main floor includes two bedrooms and a full bath, while the upper-level offers a spacious third bedroom or flex space to suit your needs.
Outside, enjoy a generous backyard perfect for outdoor activities or future customization.
Whether you're a first-time buyer or looking to downsize, this move-in-ready gem offers comfort, convenience, and value all in one. Located just minutes from schools, parks, shopping, and major freeways.
Zillow last checked: 8 hours ago
Listing updated: August 07, 2025 at 10:15am
Listed by:
Reggie Perryman 248-291-8057,
KW Metro
Bought with:
Teodora Djourova, 6501352045
Clients First, REALTORS®
Source: Realcomp II,MLS#: 20250022711
Facts & features
Interior
Bedrooms & bathrooms
- Bedrooms: 3
- Bathrooms: 1
- Full bathrooms: 1
Primary bedroom
- Level: Second
- Dimensions: 11 x 12
Bedroom
- Level: Entry
- Dimensions: 9 x 11
Bedroom
- Level: Entry
- Dimensions: 10 x 11
Other
- Level: Entry
- Dimensions: 4 x 8
Dining room
- Level: Entry
- Dimensions: 8 x 9
Kitchen
- Level: Entry
- Dimensions: 8 x 10
Living room
- Level: Entry
- Dimensions: 13 x 12
Heating
- Forced Air, Natural Gas
Features
- Basement: Unfinished
- Has fireplace: No
Interior area
- Total interior livable area: 972 sqft
- Finished area above ground: 972
Property
Parking
- Total spaces: 2
- Parking features: Two Car Garage, Detached
- Garage spaces: 2
Features
- Levels: One and One Half
- Stories: 1
- Entry location: GroundLevelwSteps
- Pool features: None
Lot
- Size: 4,356 sqft
- Dimensions: 44.00 x 100.00
Details
- Parcel number: 79026020032000
- Special conditions: Short Sale No,Standard
Construction
Type & style
- Home type: SingleFamily
- Architectural style: A Frame
- Property subtype: Single Family Residence
Materials
- Vinyl Siding
- Foundation: Basement, Block
Condition
- New construction: No
- Year built: 1941
Utilities & green energy
- Sewer: Public Sewer, Sewer At Street
- Water: Public, Waterat Street
Community & neighborhood
Location
- Region: Redford
- Subdivision: B E TAYLOR BRIGHTMOOR LENNANE SUB
Other
Other facts
- Listing agreement: Exclusive Right To Sell
- Listing terms: Cash,Conventional,FHA,Va Loan
Price history
| Date | Event | Price |
|---|---|---|
| 7/7/2025 | Sold | $140,000-3.4%$144/sqft |
Source: | ||
| 4/12/2025 | Pending sale | $145,000$149/sqft |
Source: | ||
| 4/7/2025 | Listed for sale | $145,000+81.5%$149/sqft |
Source: | ||
| 4/22/2016 | Sold | $79,900$82/sqft |
Source: Public Record Report a problem | ||
| 3/12/2016 | Pending sale | $79,900$82/sqft |
Source: Community Choice Realty Ann Arbor LLC #216014287 Report a problem | ||
Public tax history
| Year | Property taxes | Tax assessment |
|---|---|---|
| 2025 | -- | $65,800 +12.7% |
| 2024 | -- | $58,400 +8.6% |
| 2023 | -- | $53,800 +10.9% |
Find assessor info on the county website
Neighborhood: Western View
Nearby schools
GreatSchools rating
- NAMacgowan SchoolGrades: PK-1Distance: 1.7 mi
- 4/10Hilbert Middle SchoolGrades: 6-8Distance: 0.9 mi
- 4/10Redford Union High SchoolGrades: 9-12Distance: 1.7 mi
Get a cash offer in 3 minutes
Find out how much your home could sell for in as little as 3 minutes with a no-obligation cash offer.
Estimated market value
$145,500
