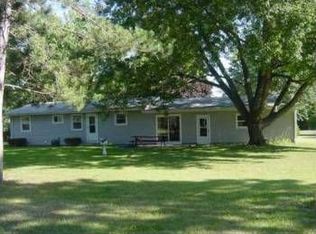Blue Ribbon Award Winning Northpoint School! 3 4 Acre Lot-Plant your Garden, Play Sports or Relax on the New Deck! Ready to move into Remodeled 3 Bedroom 1 Bathroom Ranch! New Bathroom and Kitchen!Stainless Steel Appliances! New Driveway! New Concrete Patio connects to the Large Deck! New Septic System! Beautiful Hardwood Floors! Large mudroom and 1st Floor Laundry with Front load Washer and Dryer. 2015-New Roof and Deck, New Windows, New Kitchen with New Stainless Steel appliances. CONVENIENT location to everything in Granger, South Bend, Michigan and easy access to the Toll Rd!
This property is off market, which means it's not currently listed for sale or rent on Zillow. This may be different from what's available on other websites or public sources.

