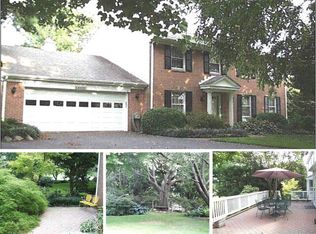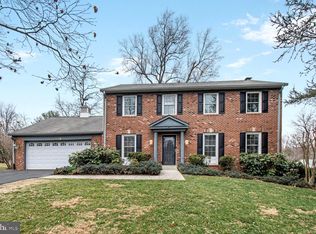Sold for $787,000
$787,000
14905 Notley Rd, Silver Spring, MD 20905
5beds
4,012sqft
Single Family Residence
Built in 1969
0.43 Acres Lot
$822,100 Zestimate®
$196/sqft
$4,327 Estimated rent
Home value
$822,100
$781,000 - $863,000
$4,327/mo
Zestimate® history
Loading...
Owner options
Explore your selling options
What's special
OFFER DEADLINE TUESDAY MARCH 14 AT NOON..........OPEN SUNDAY MARCH 12 FROM 1-3PM....This charming single family home is located in the desirable Stonegate neighborhood and boasts a mid-sixties colonial floor plan. Situated on a corner lot with a circular driveway and two-car garage, the home offers excellent curb appeal with a professionally landscaped yard and covered front porch. Inside, the upper level of the home features five spacious bedrooms and two full bathrooms, providing ample space for a growing family. The main level offers a home office, cozy family room with a fireplace, powder room, and a large laundry/mudroom area with access to the garage. The bright and spacious living and dining rooms feature picturesque windows, providing plenty of natural light. The eat-in kitchen includes a cooktop, double ovens, and French doors leading to the upper patio, perfect for outdoor entertaining. Both the upper and main levels feature beautiful hardwood floors, adding warmth and character to the home. The lower level offers a recreation room with a wet bar and French doors leading to the lower patio and private backyard oasis. Two additional rooms and a full bathroom complete this level, providing even more space for relaxation and entertainment. This home truly has it all, from the charming exterior to the spacious and well-appointed interior and just a few minutes to the local schools, ICC and Glenmont metro station! Don't miss your opportunity to make this house your dream home.
Zillow last checked: 8 hours ago
Listing updated: April 05, 2023 at 08:26am
Listed by:
Steve Baumgartner 240-994-1274,
Compass
Bought with:
Jim Holland, 0648918
Donna Kerr Group
Source: Bright MLS,MLS#: MDMC2083882
Facts & features
Interior
Bedrooms & bathrooms
- Bedrooms: 5
- Bathrooms: 4
- Full bathrooms: 3
- 1/2 bathrooms: 1
- Main level bathrooms: 1
Basement
- Area: 1370
Heating
- Forced Air, Natural Gas
Cooling
- Central Air, Electric
Appliances
- Included: Gas Water Heater
- Laundry: Main Level, Laundry Room
Features
- Ceiling Fan(s), Crown Molding, Dining Area, Floor Plan - Traditional, Formal/Separate Dining Room, Eat-in Kitchen, Kitchen - Table Space, Soaking Tub, Bathroom - Stall Shower, Walk-In Closet(s), Bathroom - Tub Shower, Bar
- Flooring: Ceramic Tile, Hardwood, Carpet, Wood
- Windows: Window Treatments
- Basement: Finished,Rear Entrance,Walk-Out Access
- Number of fireplaces: 1
- Fireplace features: Brick
Interior area
- Total structure area: 4,162
- Total interior livable area: 4,012 sqft
- Finished area above ground: 2,792
- Finished area below ground: 1,220
Property
Parking
- Total spaces: 2
- Parking features: Garage Door Opener, Asphalt, Attached
- Attached garage spaces: 2
- Has uncovered spaces: Yes
Accessibility
- Accessibility features: None
Features
- Levels: Three
- Stories: 3
- Pool features: None
Lot
- Size: 0.43 Acres
- Features: Corner Lot, Front Yard, Landscaped, Private, Rear Yard, SideYard(s)
Details
- Additional structures: Above Grade, Below Grade
- Parcel number: 160500371248
- Zoning: R200
- Special conditions: Standard
Construction
Type & style
- Home type: SingleFamily
- Architectural style: Colonial
- Property subtype: Single Family Residence
Materials
- Brick
- Foundation: Block
Condition
- Good
- New construction: No
- Year built: 1969
Utilities & green energy
- Sewer: Public Sewer
- Water: Public
Community & neighborhood
Location
- Region: Silver Spring
- Subdivision: Stonegate
Other
Other facts
- Listing agreement: Exclusive Right To Sell
- Ownership: Fee Simple
Price history
| Date | Event | Price |
|---|---|---|
| 4/4/2023 | Sold | $787,000+4.9%$196/sqft |
Source: | ||
| 3/29/2023 | Pending sale | $750,000$187/sqft |
Source: | ||
| 3/15/2023 | Contingent | $750,000$187/sqft |
Source: | ||
| 3/10/2023 | Listed for sale | $750,000+70.8%$187/sqft |
Source: | ||
| 3/19/2003 | Sold | $439,000$109/sqft |
Source: Public Record Report a problem | ||
Public tax history
| Year | Property taxes | Tax assessment |
|---|---|---|
| 2025 | $7,303 +9% | $650,633 +11.8% |
| 2024 | $6,701 +13.3% | $582,067 +13.4% |
| 2023 | $5,917 +5.1% | $513,500 +0.7% |
Find assessor info on the county website
Neighborhood: 20905
Nearby schools
GreatSchools rating
- 6/10Stonegate Elementary SchoolGrades: K-5Distance: 4.7 mi
- 3/10White Oak Middle SchoolGrades: 6-8Distance: 3.3 mi
- 6/10James Hubert Blake High SchoolGrades: 9-12Distance: 0.7 mi
Schools provided by the listing agent
- Elementary: Stonegate
- Middle: White Oak
- High: James Hubert Blake
- District: Montgomery County Public Schools
Source: Bright MLS. This data may not be complete. We recommend contacting the local school district to confirm school assignments for this home.

Get pre-qualified for a loan
At Zillow Home Loans, we can pre-qualify you in as little as 5 minutes with no impact to your credit score.An equal housing lender. NMLS #10287.

