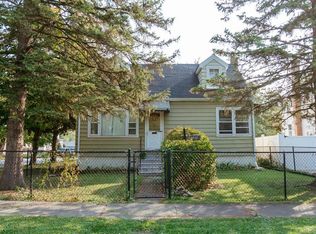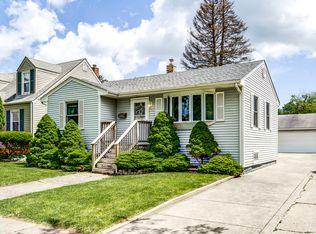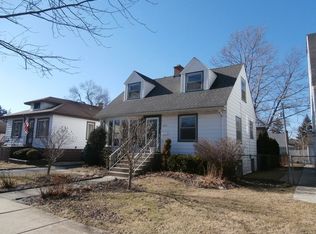Closed
$275,000
14905 Springfield Ave, Midlothian, IL 60445
4beds
1,310sqft
Single Family Residence
Built in 1941
5,913 Square Feet Lot
$283,500 Zestimate®
$210/sqft
$2,603 Estimated rent
Home value
$283,500
$255,000 - $315,000
$2,603/mo
Zestimate® history
Loading...
Owner options
Explore your selling options
What's special
BEAUTIFUL MOVE-IN READY MIDLOTHIAN HOME! Rehabbed in 2024 prior to hitting the market! Brand New Refinished Hardwood Floors, Kitchen Flooring, Basement Ceramic Tile & Fresh Paint! Perfect to call home! This 4 Bed / 2 Bath home is Located directly across playground/park on a quiet block in Midlothian. Large backyard space with fenced in drive-way for privacy, (rare for the area), built-in Gazeebo and concrete patio! 2 Car Garage with a large driveway that can fit up to 4 cars! Easy Access to Pulaski Intersection, Easy Access to Highways & Metra Train Station located within walking distance or a short 2 minute car ride! Large backyard space with fenced in drive-way for privacy, (rare for the area), built-in Gazeebo and concrete patio! 2 Car Garage with a large driveway that can fit up to 4 cars! Home features 2 bedrooms on the main level with a full bathroom, master bed upstairs with a nice walk-in closet space, full finished basement has a bedroom and full bathroom downstairs as well.
Zillow last checked: 8 hours ago
Listing updated: June 09, 2025 at 03:30pm
Listing courtesy of:
Jason Ortiz 312-965-3734,
Infiniti Properties, Inc.
Bought with:
Leticia Cejeda
eXp Realty
Source: MRED as distributed by MLS GRID,MLS#: 12329334
Facts & features
Interior
Bedrooms & bathrooms
- Bedrooms: 4
- Bathrooms: 2
- Full bathrooms: 2
Primary bedroom
- Features: Flooring (Vinyl)
- Level: Second
- Area: 280 Square Feet
- Dimensions: 14X20
Bedroom 2
- Features: Flooring (Hardwood)
- Level: Main
- Area: 100 Square Feet
- Dimensions: 10X10
Bedroom 3
- Features: Flooring (Hardwood)
- Level: Main
- Area: 100 Square Feet
- Dimensions: 10X10
Bedroom 4
- Features: Flooring (Ceramic Tile)
- Level: Basement
- Area: 108 Square Feet
- Dimensions: 9X12
Dining room
- Features: Flooring (Vinyl)
- Level: Main
- Area: 176 Square Feet
- Dimensions: 11X16
Family room
- Features: Flooring (Hardwood)
- Level: Main
- Area: 320 Square Feet
- Dimensions: 20X16
Kitchen
- Features: Flooring (Vinyl)
- Level: Main
- Area: 176 Square Feet
- Dimensions: 11X16
Laundry
- Level: Basement
- Area: 100 Square Feet
- Dimensions: 10X10
Living room
- Features: Flooring (Hardwood)
- Level: Main
- Area: 240 Square Feet
- Dimensions: 16X15
Heating
- Natural Gas
Cooling
- Central Air
Appliances
- Included: Gas Water Heater
- Laundry: In Unit
Features
- Basement: Finished,Full
Interior area
- Total structure area: 0
- Total interior livable area: 1,310 sqft
Property
Parking
- Total spaces: 7
- Parking features: Concrete, On Site, Garage Owned, Detached, Driveway, Additional Parking, Enclosed, Secured, Garage
- Garage spaces: 2
- Has uncovered spaces: Yes
Accessibility
- Accessibility features: No Disability Access
Features
- Stories: 2
Lot
- Size: 5,913 sqft
Details
- Parcel number: 28113140530000
- Special conditions: None
- Other equipment: Ceiling Fan(s), Sump Pump
Construction
Type & style
- Home type: SingleFamily
- Property subtype: Single Family Residence
Materials
- Vinyl Siding
Condition
- New construction: No
- Year built: 1941
- Major remodel year: 2024
Utilities & green energy
- Sewer: Public Sewer
- Water: Lake Michigan
Community & neighborhood
Location
- Region: Midlothian
Other
Other facts
- Listing terms: Conventional
- Ownership: Fee Simple
Price history
| Date | Event | Price |
|---|---|---|
| 6/9/2025 | Sold | $275,000-1.8%$210/sqft |
Source: | ||
| 4/23/2025 | Contingent | $280,000$214/sqft |
Source: | ||
| 4/4/2025 | Listed for sale | $280,000-3.4%$214/sqft |
Source: | ||
| 4/3/2025 | Listing removed | $290,000$221/sqft |
Source: | ||
| 3/28/2025 | Price change | $290,000-3.3%$221/sqft |
Source: | ||
Public tax history
| Year | Property taxes | Tax assessment |
|---|---|---|
| 2023 | $5,179 +12.8% | $16,999 +28.8% |
| 2022 | $4,592 +3.1% | $13,195 |
| 2021 | $4,456 +2.6% | $13,195 |
Find assessor info on the county website
Neighborhood: 60445
Nearby schools
GreatSchools rating
- 4/10Central Park Elementary SchoolGrades: K-8Distance: 0.4 mi
- 6/10Bremen High SchoolGrades: 9-12Distance: 0.4 mi
- NASpaulding SchoolGrades: PK-3Distance: 0.7 mi
Schools provided by the listing agent
- High: Bremen High School
- District: 143
Source: MRED as distributed by MLS GRID. This data may not be complete. We recommend contacting the local school district to confirm school assignments for this home.
Get a cash offer in 3 minutes
Find out how much your home could sell for in as little as 3 minutes with a no-obligation cash offer.
Estimated market value
$283,500


