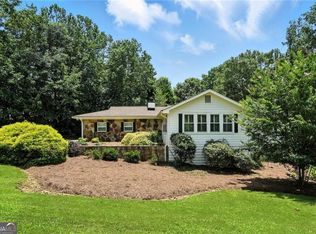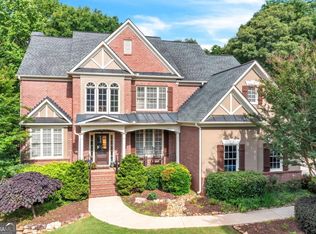Closed
$1,040,000
14905 Thompson Rd, Milton, GA 30004
4beds
3,153sqft
Single Family Residence
Built in 1975
1.35 Acres Lot
$1,033,900 Zestimate®
$330/sqft
$3,899 Estimated rent
Home value
$1,033,900
$962,000 - $1.11M
$3,899/mo
Zestimate® history
Loading...
Owner options
Explore your selling options
What's special
HUGE PRICE REDUCTION! PRICED UNDER APPRAISED VALUE for a quick sale! The old saying LOCATION LOCATION LOCATION has never been more true than at 14905 Thompson Road. Nestled in the heart of Milton horse country, this meticulously re-imagined home offers unmatched proximity to both downtown Alpharetta or Crabapple/Milton with all the restaurants, shops, and activities that both have to offer. Top schools Kings Ridge and Cambridge High School are six minutes away and the much loved Bloom Roadside donuts adjacent to Bell Memorial Park is WALKABLE! Surrounded by the beautiful equestrian estates and scenic countryside that Milton is known for, this gated and fully fenced property is zoned AG-1, ideal for your mini-farm dreams. With NO HOA this property gives you the flexibility to keep goats and chickens, or to simply enjoy watching the wild deer grazing in your backyard as the hawks fly through the trees! Designed with simplicity and balance in mind, the home provides a calming retreat from the hustle of daily life. A peaceful serene atmosphere flows throughout the spaces. Inside you'll find an open flexible floor plan that includes TWO PRIMARY SUITES: one on the Main Level and AND a Full Upper Level Suite with His and Her Closets and a beautiful bathroom with a steam shower and extra deep garden tub, making it perfect for multi-generational living or guest accommodation. Both suites have views into the expansive backyard giving them a unique treehouse feeling! The home has been extensively updated with custom tile and woodwork, solid wood doors, new lighting and gorgeous smart appliances. A new alkaline water system and a whole home tankless water heater have also been added. The great room featuring a vaulted ceiling finished with lime-washed tongue and groove and a double sided gas fireplace, flows seamlessly to the kitchen and dining area and onto the extra large back deck, making it perfect for entertaining. A step-down room offers more flexibility-use it as a theater room, dining room or multipurpose space to fit your needs. You'll also find a spacious laundry area and mudroom complete with a built-in pet shower perfect for your furry family members. Every area of this home has been well thought out with attention to detail. Outside this home has been completely transformed with a sleek yet tranquil design. The NEW CUSTOM DESIGNED OVERSIZED GARAGE/SHOP is heated and cooled and features 2/6 construction with vaulted ceilings and an ultra quiet, specially insulated,side-mounted garage door to maximize ceiling space. A SEPARATE OFFICE SPACE space-with its own private covered porch offers the perfect setup for working from home and yet another peaceful space to enjoy the view. The exterior of the home has undergone a complete facelift including a new front porch and roofline, with covered walkways connecting the spaces. Set on a beautifully regraded lot with natural boulder landscaping and a newly installed dry creek bed, the home also features a uniquely designed boulder wall with a garden area filled with herbs and veggies. A New Sundance hot tub completes the private downstairs patio area just outside the walkout basement which has been recently renovated, to add yet another flexible space for your needs. Plenty of parking completes the picture of this lovely home in one of North Fulton's most sought after locations. Don't miss your chance to own this unique turn-key property in the heart of Milton!
Zillow last checked: 8 hours ago
Listing updated: September 03, 2025 at 07:22am
Listed by:
Luke Weathers 770-777-7776,
Keller Williams Realty North Atlanta
Bought with:
Bradley Poole, 358378
Compass
Source: GAMLS,MLS#: 10536088
Facts & features
Interior
Bedrooms & bathrooms
- Bedrooms: 4
- Bathrooms: 3
- Full bathrooms: 3
- Main level bathrooms: 2
- Main level bedrooms: 3
Dining room
- Features: Dining Rm/Living Rm Combo
Kitchen
- Features: Breakfast Area, Breakfast Bar, Country Kitchen, Kitchen Island, Pantry, Solid Surface Counters
Heating
- Central, Natural Gas, Zoned
Cooling
- Central Air, Zoned
Appliances
- Included: Dishwasher, Ice Maker, Microwave, Oven/Range (Combo), Refrigerator
- Laundry: In Hall
Features
- Master On Main Level, Other, Rear Stairs, Tile Bath
- Flooring: Hardwood, Tile
- Windows: Double Pane Windows
- Basement: Daylight,Exterior Entry,Finished,Interior Entry,Partial,Unfinished
- Number of fireplaces: 1
- Fireplace features: Factory Built, Family Room, Gas Starter
- Common walls with other units/homes: No Common Walls
Interior area
- Total structure area: 3,153
- Total interior livable area: 3,153 sqft
- Finished area above ground: 3,153
- Finished area below ground: 0
Property
Parking
- Total spaces: 2
- Parking features: Attached, Detached, Garage, Kitchen Level
- Has attached garage: Yes
Features
- Levels: One and One Half
- Stories: 1
- Patio & porch: Deck
- Fencing: Back Yard,Fenced,Front Yard
- Waterfront features: No Dock Or Boathouse
- Body of water: None
Lot
- Size: 1.35 Acres
- Features: Level, Private, Sloped
Details
- Additional structures: Stable(s)
- Parcel number: 22 473006030251
Construction
Type & style
- Home type: SingleFamily
- Architectural style: Contemporary,Other,Ranch
- Property subtype: Single Family Residence
Materials
- Concrete
- Foundation: Slab
- Roof: Metal
Condition
- Resale
- New construction: No
- Year built: 1975
Utilities & green energy
- Sewer: Septic Tank
- Water: Public
- Utilities for property: Cable Available, Electricity Available, Natural Gas Available, Phone Available, Underground Utilities, Water Available
Community & neighborhood
Security
- Security features: Smoke Detector(s)
Community
- Community features: None
Location
- Region: Milton
- Subdivision: none
HOA & financial
HOA
- Has HOA: No
- Services included: None
Other
Other facts
- Listing agreement: Exclusive Agency
- Listing terms: Cash,Conventional,FHA,VA Loan
Price history
| Date | Event | Price |
|---|---|---|
| 8/29/2025 | Sold | $1,040,000-5%$330/sqft |
Source: | ||
| 8/2/2025 | Pending sale | $1,095,000$347/sqft |
Source: | ||
| 7/9/2025 | Price change | $1,095,000-8.8%$347/sqft |
Source: | ||
| 6/19/2025 | Price change | $1,200,000-7.3%$381/sqft |
Source: | ||
| 6/5/2025 | Listed for sale | $1,295,000+107.2%$411/sqft |
Source: | ||
Public tax history
| Year | Property taxes | Tax assessment |
|---|---|---|
| 2024 | $5,433 +37.8% | $275,280 +10.1% |
| 2023 | $3,942 -36.3% | $250,000 +6.3% |
| 2022 | $6,189 +52.5% | $235,240 -24.5% |
Find assessor info on the county website
Neighborhood: 30004
Nearby schools
GreatSchools rating
- 8/10Summit Hill Elementary SchoolGrades: PK-5Distance: 2 mi
- 7/10Hopewell Middle SchoolGrades: 6-8Distance: 3.1 mi
- 9/10Cambridge High SchoolGrades: 9-12Distance: 2.3 mi
Schools provided by the listing agent
- Elementary: Summit Hill
- Middle: Hopewell
- High: Cambridge
Source: GAMLS. This data may not be complete. We recommend contacting the local school district to confirm school assignments for this home.
Get a cash offer in 3 minutes
Find out how much your home could sell for in as little as 3 minutes with a no-obligation cash offer.
Estimated market value
$1,033,900

