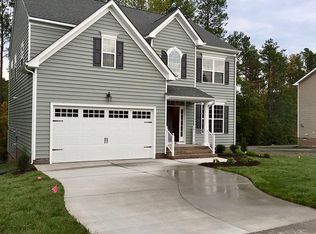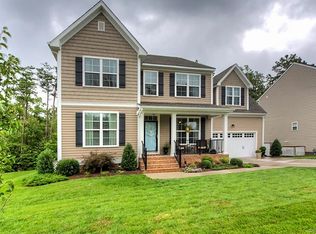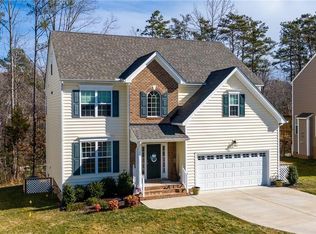Sold for $585,000
$585,000
14906 Bridge Spring Dr, Midlothian, VA 23113
5beds
2,869sqft
Single Family Residence
Built in 2015
0.26 Acres Lot
$592,000 Zestimate®
$204/sqft
$3,228 Estimated rent
Home value
$592,000
$551,000 - $633,000
$3,228/mo
Zestimate® history
Loading...
Owner options
Explore your selling options
What's special
Tucked in the heart of the sought-after Brookcreek Crossing neighborhood, 14906 Bridge Spring Drive offers the perfect blend of comfort, style, and convenience. This 5-bedroom, 3-bath home boasts a stone-accented exterior, fresh interior paint, and gleaming hardwood floors throughout both levels. Step into a sun-drenched two-story foyer flanked by a dedicated home office to the left and a formal dining room to the right. The spacious living room flows seamlessly into the open-concept kitchen, featuring granite countertops, stainless steel appliances, a gas cooktop, and a generous pantry. A bright morning room extends off the kitchen and provides access to the freshly stained deck—ideal for relaxing, entertaining, or enjoying peaceful views of the fully fenced, private backyard. A first-floor bedroom and full bath offer the perfect setup for overnight guests or multi-generational living. Upstairs, the expansive primary suite is a true retreat, complete with a walk-in closet and a beautifully updated en suite bath with dual granite-topped vanities. Three additional bedrooms and a shared hall bath—also featuring a granite-topped vanity—provide flexible options for family, guests, or creative spaces. Thoughtful upgrades include motion-sensor lighting, security cameras, and a finished two-car garage with epoxy flooring and built-in storage. All of this just minutes from award-winning Midlothian schools, the shops and dining at Westchester Commons, and outdoor adventures at Robious Landing Park. Don’t miss your chance to own this move-in-ready gem in one of Midlothian’s most convenient communities!
Zillow last checked: 8 hours ago
Listing updated: November 25, 2025 at 01:28pm
Listed by:
Brad Ruckart membership@therealbrokerage.com,
Real Broker LLC,
Tommy Waterworth 804-517-9093,
Real Broker LLC
Bought with:
Joby Pullathil, 0225252069
Fathom Realty Virginia
Source: CVRMLS,MLS#: 2518864 Originating MLS: Central Virginia Regional MLS
Originating MLS: Central Virginia Regional MLS
Facts & features
Interior
Bedrooms & bathrooms
- Bedrooms: 5
- Bathrooms: 3
- Full bathrooms: 3
Primary bedroom
- Description: Engineered hardwoods, WIC, ensuite bathroom
- Level: Second
- Dimensions: 0 x 0
Bedroom 2
- Description: First floor, engineered hardwoods
- Level: First
- Dimensions: 0 x 0
Bedroom 3
- Description: Fresh paint, engineered hardwoods
- Level: Second
- Dimensions: 0 x 0
Bedroom 4
- Description: Fresh paint, engineered hardwoods
- Level: Second
- Dimensions: 0 x 0
Bedroom 5
- Description: Fresh paint, engineered hardwoods
- Level: Second
- Dimensions: 0 x 0
Dining room
- Description: Engineered hardwoods, connects to kitchen
- Level: First
- Dimensions: 0 x 0
Foyer
- Description: Two story, engineered hardwoods, natural light
- Level: First
- Dimensions: 0 x 0
Other
- Description: Tub & Shower
- Level: First
Other
- Description: Tub & Shower
- Level: Second
Kitchen
- Description: Eat-in, granite, ss appliances
- Level: First
- Dimensions: 0 x 0
Living room
- Description: Open Concept, engineered hardwoods
- Level: First
- Dimensions: 0 x 0
Office
- Description: Engineered hardwoods, updated lighting
- Level: First
- Dimensions: 0 x 0
Sitting room
- Description: Opens to kitchen and deck
- Level: First
- Dimensions: 0 x 0
Heating
- Hot Water, Natural Gas, Zoned
Cooling
- Zoned
Appliances
- Included: Double Oven, Dryer, Dishwasher, Exhaust Fan, Gas Cooking, Disposal, Gas Water Heater, Microwave, Oven, Range, Refrigerator, Washer, ENERGY STAR Qualified Appliances
Features
- Bedroom on Main Level, Breakfast Area, Bay Window, Tray Ceiling(s), Ceiling Fan(s), Dining Area, Separate/Formal Dining Room, Double Vanity, Eat-in Kitchen, Granite Counters, High Ceilings, Bath in Primary Bedroom, Pantry, Recessed Lighting, Walk-In Closet(s)
- Flooring: Tile, Wood
- Basement: Crawl Space
- Attic: Pull Down Stairs
Interior area
- Total interior livable area: 2,869 sqft
- Finished area above ground: 2,869
- Finished area below ground: 0
Property
Parking
- Total spaces: 2
- Parking features: Direct Access, Driveway, Finished Garage, Garage Door Opener, Paved, On Street
- Garage spaces: 2
- Has uncovered spaces: Yes
Features
- Levels: Two
- Stories: 2
- Patio & porch: Deck
- Exterior features: Deck, Sprinkler/Irrigation, Paved Driveway
- Pool features: None
- Fencing: Back Yard,Fenced
Lot
- Size: 0.26 Acres
Details
- Parcel number: 719712559100000
- Zoning description: R9
- Other equipment: Satellite Dish
Construction
Type & style
- Home type: SingleFamily
- Architectural style: Modern,Two Story
- Property subtype: Single Family Residence
Materials
- Drywall, Concrete, Stone, Vinyl Siding, Wood Siding
Condition
- Resale
- New construction: No
- Year built: 2015
Utilities & green energy
- Sewer: Public Sewer
- Water: Public
Green energy
- Energy efficient items: Appliances
Community & neighborhood
Security
- Security features: Security System, Smoke Detector(s)
Community
- Community features: Home Owners Association
Location
- Region: Midlothian
- Subdivision: Brookcreek Crossing
HOA & financial
HOA
- Has HOA: Yes
- HOA fee: $132 quarterly
- Services included: Trash
Other
Other facts
- Ownership: Individuals
- Ownership type: Sole Proprietor
Price history
| Date | Event | Price |
|---|---|---|
| 9/22/2025 | Sold | $585,000-1.7%$204/sqft |
Source: | ||
| 8/21/2025 | Pending sale | $595,000$207/sqft |
Source: | ||
| 8/13/2025 | Listed for sale | $595,000$207/sqft |
Source: | ||
| 8/11/2025 | Pending sale | $595,000$207/sqft |
Source: | ||
| 8/6/2025 | Listed for sale | $595,000+76.6%$207/sqft |
Source: | ||
Public tax history
| Year | Property taxes | Tax assessment |
|---|---|---|
| 2025 | $4,576 +2.5% | $514,100 +3.7% |
| 2024 | $4,463 +11.4% | $495,900 +12.7% |
| 2023 | $4,006 +7.7% | $440,200 +8.9% |
Find assessor info on the county website
Neighborhood: 23113
Nearby schools
GreatSchools rating
- 7/10J B Watkins Elementary SchoolGrades: PK-5Distance: 2.3 mi
- 7/10Midlothian Middle SchoolGrades: 6-8Distance: 2.2 mi
- 9/10Midlothian High SchoolGrades: 9-12Distance: 1.9 mi
Schools provided by the listing agent
- Elementary: Watkins
- Middle: Midlothian
- High: Midlothian
Source: CVRMLS. This data may not be complete. We recommend contacting the local school district to confirm school assignments for this home.
Get a cash offer in 3 minutes
Find out how much your home could sell for in as little as 3 minutes with a no-obligation cash offer.
Estimated market value$592,000
Get a cash offer in 3 minutes
Find out how much your home could sell for in as little as 3 minutes with a no-obligation cash offer.
Estimated market value
$592,000


