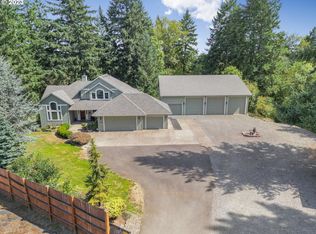Gaze out over the land and take in the views as the sun is setting, or watch the wildlife as they come and graze frequently. This home boasts 5 bedrooms, 3.5 bathrooms, a great bonus space for entertaining or possible dual living with its own entrance. Brand new deck. Close in to local eats, groceries, and minutes to the I5 transportation you will have it all with this home. Set your animals up in the 4 stall barn and embrace the calm that living in the country has to offer.
This property is off market, which means it's not currently listed for sale or rent on Zillow. This may be different from what's available on other websites or public sources.

