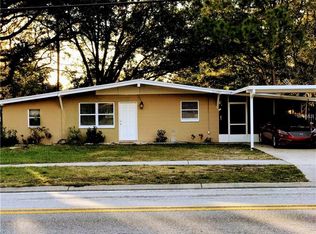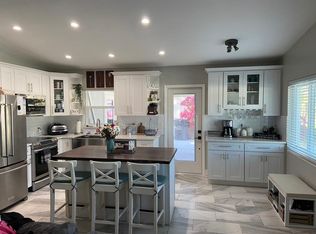Sold for $369,000 on 07/01/24
$369,000
14909 Philmore Rd, Tampa, FL 33613
3beds
1,715sqft
Single Family Residence
Built in 1960
7,700 Square Feet Lot
$359,700 Zestimate®
$215/sqft
$2,441 Estimated rent
Home value
$359,700
$327,000 - $392,000
$2,441/mo
Zestimate® history
Loading...
Owner options
Explore your selling options
What's special
Welcome to 14909 Philmore Rd, a charming and well-loved home in a NO HOA community. It is close to all the conveniences of Carrollwood as well as to I-275 which links you to all of Tampa Bay! This solidly built block home is just over 1700 square feet and features 3 bedrooms, 2 baths and two large living areas. This house has been meticulously cared for and is equipped with everything you need. All major components have been replaced or upgraded: new fence 2022, new roof 2020, water heater 2016, heat pump/AC 2012, new plumbing 2005 with 25 year warranty. The home is also prepared for our tropical weather with gutters and storm shutters! One living area could be used as dining room with adjacent library or gaming area and the other would be perfect for holiday gatherings in front of the fireplace (which was recently serviced and cleaned and ready for next winter!). With windows on two walls, the secondary living space is flooded with natural light and provides access to an expansive fenced-in backyard on the 7700 square foot lot. If fresh air is what you're after, there is an ample sized deck ready for lounging and massive green space just waiting for your outdoor oasis dreams to be brought to life! Back at the entrance, you'll find the eat-in kitchen with its original cabinetry and counters in nearly perfect condition and if you're a fan of other things mid-century, you'll be happy to know that the original terrazzo is preserved under the current flooring. Each of the bedrooms has a built-in closet and you'll find plenty of other storage options with multiple hall closets as well as a very large storage room and utility/laundry room beyond the carport. Don't let this home slip by, schedule your private showing today!
Zillow last checked: 8 hours ago
Listing updated: July 02, 2024 at 05:12pm
Listing Provided by:
Tiffany Bell 813-347-7276,
COMPASS FLORIDA, LLC 305-851-2820
Bought with:
Tara Ross, 3079252
JASON MITCHELL REAL ESTATE FLO
Source: Stellar MLS,MLS#: T3523362 Originating MLS: Tampa
Originating MLS: Tampa

Facts & features
Interior
Bedrooms & bathrooms
- Bedrooms: 3
- Bathrooms: 2
- Full bathrooms: 2
Primary bedroom
- Features: Built-in Closet
- Level: First
- Dimensions: 14x10
Den
- Features: Ceiling Fan(s)
- Level: First
- Dimensions: 14.5x20
Kitchen
- Level: First
- Dimensions: 12x10
Living room
- Level: First
- Dimensions: 14x18
Heating
- Electric
Cooling
- Central Air
Appliances
- Included: Dryer, Electric Water Heater, Range, Refrigerator, Washer
- Laundry: Laundry Room
Features
- Attic Fan, Eating Space In Kitchen, Living Room/Dining Room Combo, Primary Bedroom Main Floor
- Flooring: Carpet, Ceramic Tile, Linoleum, Terrazzo
- Has fireplace: Yes
Interior area
- Total structure area: 2,059
- Total interior livable area: 1,715 sqft
Property
Parking
- Total spaces: 1
- Parking features: Carport
- Carport spaces: 1
Features
- Levels: One
- Stories: 1
- Exterior features: Rain Gutters, Storage
Lot
- Size: 7,700 sqft
- Dimensions: 70 x 110
Details
- Parcel number: U3527180RTB0000000022.0
- Zoning: RSC-6
- Special conditions: None
Construction
Type & style
- Home type: SingleFamily
- Property subtype: Single Family Residence
Materials
- Block
- Foundation: Slab
- Roof: Shingle
Condition
- New construction: No
- Year built: 1960
Utilities & green energy
- Sewer: Public Sewer
- Water: Public
- Utilities for property: Electricity Connected, Sewer Connected, Water Connected
Community & neighborhood
Location
- Region: Tampa
- Subdivision: LAKE MORLEY TERRACE ESTATES UN 1
HOA & financial
HOA
- Has HOA: No
Other fees
- Pet fee: $0 monthly
Other financial information
- Total actual rent: 0
Other
Other facts
- Listing terms: Cash,Conventional,FHA,VA Loan
- Ownership: Fee Simple
- Road surface type: Paved
Price history
| Date | Event | Price |
|---|---|---|
| 7/1/2024 | Sold | $369,000$215/sqft |
Source: | ||
| 5/26/2024 | Pending sale | $369,000$215/sqft |
Source: | ||
| 5/23/2024 | Price change | $369,000-1.6%$215/sqft |
Source: | ||
| 5/2/2024 | Listed for sale | $375,000$219/sqft |
Source: | ||
Public tax history
| Year | Property taxes | Tax assessment |
|---|---|---|
| 2024 | $1,294 +6.6% | $249,100 +215% |
| 2023 | $1,214 +12.5% | $79,079 +3% |
| 2022 | $1,080 +7% | $76,776 +14.7% |
Find assessor info on the county website
Neighborhood: 33613
Nearby schools
GreatSchools rating
- 6/10Lake Magdalene Elementary SchoolGrades: PK-5Distance: 2 mi
- 3/10Buchanan Middle SchoolGrades: 6-8Distance: 0.2 mi
- 6/10Gaither High SchoolGrades: 9-12Distance: 2.5 mi
Schools provided by the listing agent
- Elementary: Lake Magdalene-HB
- Middle: Buchanan-HB
- High: Gaither-HB
Source: Stellar MLS. This data may not be complete. We recommend contacting the local school district to confirm school assignments for this home.
Get a cash offer in 3 minutes
Find out how much your home could sell for in as little as 3 minutes with a no-obligation cash offer.
Estimated market value
$359,700
Get a cash offer in 3 minutes
Find out how much your home could sell for in as little as 3 minutes with a no-obligation cash offer.
Estimated market value
$359,700

