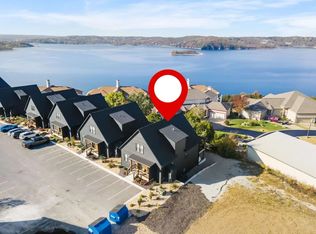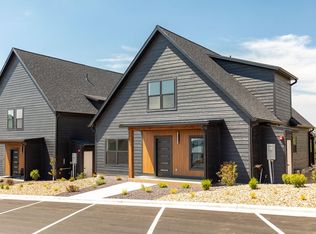10.5 Gated Lakefront Estate! This unique luxury property features panoramic lake views, 5 bedrooms, 5 baths, 6000 + sq. ft., great room with floor to ceiling stone fireplace & 22' ceilings, large eat-in kitchen, screened-in porch, sunroom, cozy reading nook, unfinished walkout basement, enormous deck perfect for entertaining, 25 x 30 barn, 38 x 25 shop with 3 bays, storage shed, RV pad with water & electric and so much more! With 400' of lake frontage this is the ultimate lake package!
This property is off market, which means it's not currently listed for sale or rent on Zillow. This may be different from what's available on other websites or public sources.

