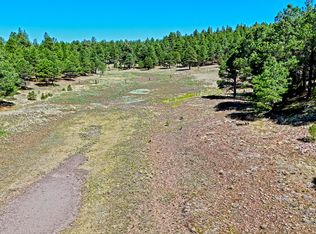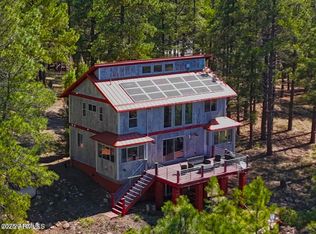This is the sustainable energy efficient home you have been looking for off the grid! Located on 2.42 acres minutes from the Mountainaire Tavern. This Meticulously Maintained STRAW BALE HOME offers 2880 sq ft, 3 bedrooms, 2 bathrooms and detached oversized 2 car garage/shop (just repainted), generator side room, and separate carport or wood storage. This home is constructed by post and beam with non-load bearing straw bale infill; which creates walls over two feet thick. Offering a central common room (atrium) which is an alternate circulation space great for family, music, or a TV room. The center atrium has 20' pealed logs at the four corners offering ample natural light and warmth. The central room is surrounded by a master bedroom and bathroom, two additional bedrooms... (CLICK MORE)
This property is off market, which means it's not currently listed for sale or rent on Zillow. This may be different from what's available on other websites or public sources.


