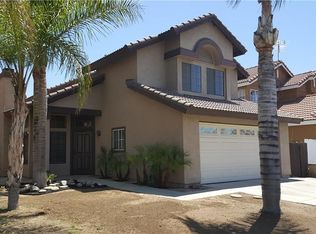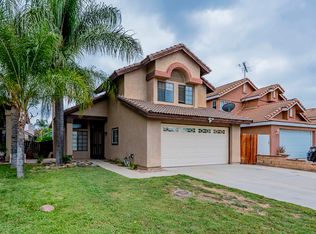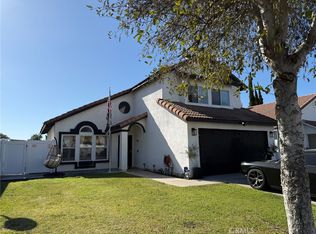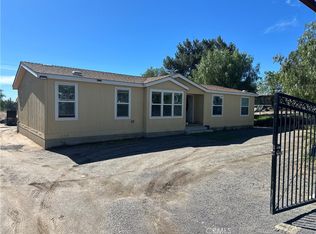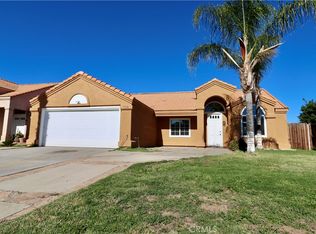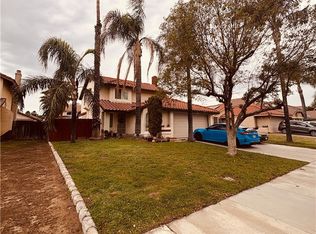Welcome to this spacious 4-bedroom, 3-bath home in Perris! Featuring a rare downstairs bedroom and full bath, a large country-style kitchen with tile floors, granite counters, and plenty of cabinetry, plus an open family room with fireplace. Step outside to a private backyard with concrete patio, patio cover, and mature landscaping. Upstairs includes a generous master suite with walk-in closet and two additional bedrooms. Conveniently located near schools, shopping, and easy freeway access. Perfect opportunity to make this home your own! Short sale is in final stage of lender review, with foreclosure currently on hold — excellent opportunity for a buyer ready to move forward.
For sale
Listing Provided by:
Bryan Marota DRE #02134116 562-484-8138,
Century 21 LOTUS
Price cut: $24.9K (12/11)
$485,000
1491 Portrait Rd, Perris, CA 92571
4beds
1,500sqft
Est.:
Single Family Residence
Built in 1990
3,920 Square Feet Lot
$-- Zestimate®
$323/sqft
$-- HOA
What's special
Mature landscapingTile floorsPlenty of cabinetryGranite countersPatio coverLarge country-style kitchen
- 101 days |
- 3,131 |
- 142 |
Zillow last checked: 8 hours ago
Listing updated: January 24, 2026 at 07:06am
Listing Provided by:
Bryan Marota DRE #02134116 562-484-8138,
Century 21 LOTUS
Source: CRMLS,MLS#: DW25261001 Originating MLS: California Regional MLS
Originating MLS: California Regional MLS
Tour with a local agent
Facts & features
Interior
Bedrooms & bathrooms
- Bedrooms: 4
- Bathrooms: 3
- Full bathrooms: 3
- Main level bathrooms: 1
- Main level bedrooms: 1
Rooms
- Room types: Bedroom, Kitchen, Living Room
Bedroom
- Features: Bedroom on Main Level
Heating
- Central
Cooling
- Central Air
Appliances
- Laundry: Washer Hookup, Gas Dryer Hookup
Features
- Bedroom on Main Level
- Has fireplace: Yes
- Fireplace features: Living Room
- Common walls with other units/homes: No Common Walls
Interior area
- Total interior livable area: 1,500 sqft
Property
Parking
- Total spaces: 2
- Parking features: Garage - Attached
- Attached garage spaces: 2
Features
- Levels: Two
- Stories: 2
- Entry location: Front Door
- Pool features: None
- Has view: Yes
- View description: Neighborhood
Lot
- Size: 3,920 Square Feet
- Features: Back Yard, Front Yard
Details
- Parcel number: 311323001
- Special conditions: Short Sale
Construction
Type & style
- Home type: SingleFamily
- Property subtype: Single Family Residence
Condition
- New construction: No
- Year built: 1990
Utilities & green energy
- Sewer: Public Sewer
- Water: Public
Green energy
- Energy generation: Solar
Community & HOA
Community
- Features: Sidewalks
Location
- Region: Perris
Financial & listing details
- Price per square foot: $323/sqft
- Tax assessed value: $509,796
- Annual tax amount: $6,501
- Date on market: 11/14/2025
- Cumulative days on market: 101 days
- Listing terms: Conventional,FHA,Submit,VA Loan
Foreclosure details
Estimated market value
Not available
Estimated sales range
Not available
$2,956/mo
Price history
Price history
| Date | Event | Price |
|---|---|---|
| 12/11/2025 | Price change | $485,000-4.9%$323/sqft |
Source: | ||
| 11/15/2025 | Listed for sale | $509,900$340/sqft |
Source: | ||
| 8/28/2025 | Listing removed | $509,900-2.9%$340/sqft |
Source: | ||
| 6/23/2025 | Listed for sale | $524,900+7.1%$350/sqft |
Source: | ||
| 7/20/2022 | Sold | $490,000+1%$327/sqft |
Source: Public Record Report a problem | ||
| 5/21/2022 | Pending sale | $485,000+128.2%$323/sqft |
Source: | ||
| 10/17/2013 | Sold | $212,500+70%$142/sqft |
Source: Public Record Report a problem | ||
| 7/12/2013 | Sold | $125,000-20.9%$83/sqft |
Source: Public Record Report a problem | ||
| 10/15/2003 | Sold | $158,000+77.5%$105/sqft |
Source: Public Record Report a problem | ||
| 11/13/2002 | Sold | $89,000-1.1%$59/sqft |
Source: Public Record Report a problem | ||
| 3/25/1999 | Sold | $90,000-31.1%$60/sqft |
Source: Public Record Report a problem | ||
| 2/2/1998 | Sold | $130,637$87/sqft |
Source: Public Record Report a problem | ||
Public tax history
Public tax history
| Year | Property taxes | Tax assessment |
|---|---|---|
| 2025 | $6,501 +2.8% | $509,796 +2% |
| 2024 | $6,325 +9.8% | $499,800 +2% |
| 2023 | $5,760 +101.3% | $490,000 +99.6% |
| 2022 | $2,862 +2% | $245,461 +2% |
| 2021 | $2,806 +1.3% | $240,649 +1% |
| 2020 | $2,770 +2.4% | $238,182 +2% |
| 2019 | $2,706 +4.7% | $233,513 +2% |
| 2018 | $2,583 +1.4% | $228,935 +2% |
| 2017 | $2,548 | $224,447 +2% |
| 2016 | $2,548 +4.1% | $220,047 +1.5% |
| 2015 | $2,446 +2.4% | $216,745 +2% |
| 2014 | $2,390 | $212,500 +47.6% |
| 2013 | -- | $144,000 +2.9% |
| 2012 | -- | $140,000 -5.4% |
| 2011 | -- | $148,000 +13% |
| 2010 | -- | $131,000 +17% |
| 2009 | -- | $112,000 -34.5% |
| 2008 | -- | $171,022 +2% |
| 2007 | -- | $167,670 +2% |
| 2006 | -- | $164,383 +2% |
| 2005 | -- | $161,160 +65.4% |
| 2003 | -- | $97,417 +2% |
| 2002 | -- | $95,508 +2% |
| 2001 | $1,352 +1.7% | $93,636 +2% |
| 2000 | $1,329 | $91,800 |
Find assessor info on the county website
BuyAbility℠ payment
Est. payment
$2,710/mo
Principal & interest
$2237
Property taxes
$473
Climate risks
Neighborhood: 92571
Nearby schools
GreatSchools rating
- 3/10Palms Elementary SchoolGrades: K-6Distance: 0.6 mi
- 2/10Pinacate Middle SchoolGrades: 7-8Distance: 2.5 mi
- 3/10Perris High SchoolGrades: 9-12Distance: 0.1 mi
