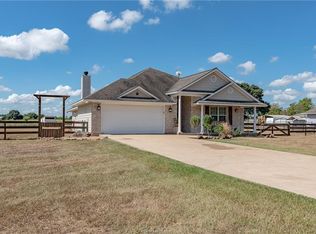Closed
Price Unknown
1491 Riata Ct, Bryan, TX 77808
4beds
1,975sqft
Single Family Residence
Built in 2003
1.38 Acres Lot
$427,100 Zestimate®
$--/sqft
$2,343 Estimated rent
Home value
$427,100
$406,000 - $448,000
$2,343/mo
Zestimate® history
Loading...
Owner options
Explore your selling options
What's special
If you are looking for country living close to town in Bryan, TX, this beautifully maintained residence presents a perfect blend of style and functionality. Featuring 4 bedrooms, 2 baths, a 2-car garage, and 2 carports, this home offers ample space for a comfortable lifestyle within an inviting neighborhood. Step inside to discover an open-concept layout accentuated by abundant natural light and a neutral palette, making it easy to envision your personal touch. The kitchen stands out as the heart of the home, equipped with modern appliances, ample cabinetry, and open to the living area. The adjoining living space is cozy and versatile for family gatherings or peaceful evenings. The master suite is a haven of relaxation, complete with an en-suite bathroom that boasts a luxurious soaking tub, separate shower, and dual sinks. Three additional bedrooms provide flexibility, whether for guests, a home office, or hobby space. The exterior features a well-manicured lawn and a spacious backyard, offering a serene setting for outdoor activities or quiet reflection plus a metal storage shed, a 20'X16' garden shed, and RV carport. The 2-car garage ensures ample storage and convenience. With its meticulous upkeep and prime location, this property is a must-see for discerning buyers seeking the perfect blend of warmth and modern living. Don't miss the opportunity to make this Bryan retreat your new home.
Zillow last checked: 8 hours ago
Listing updated: October 27, 2025 at 01:38pm
Listed by:
Cherry Ruffino TREC #0250107 979-691-4663,
Coldwell Banker Apex, REALTORS
Bought with:
Deborah Stepanek, TREC #0535197
CB&A, Realtors
, TREC #null
Source: BCSMLS,MLS#: 25008418 Originating MLS: Bryan College Station Regional AOR
Originating MLS: Bryan College Station Regional AOR
Facts & features
Interior
Bedrooms & bathrooms
- Bedrooms: 4
- Bathrooms: 2
- Full bathrooms: 2
Primary bedroom
- Level: Main
- Dimensions: 16.5*15
Bedroom
- Level: Main
- Dimensions: 13.1*11.1
Bedroom
- Level: Main
- Dimensions: 11*11
Bedroom
- Level: Main
- Dimensions: 10.5*10.5
Dining room
- Level: Main
- Dimensions: 11*10.6
Kitchen
- Level: Main
- Dimensions: 17*11
Living room
- Level: Main
- Dimensions: 23.5*21
Heating
- Central, Electric
Cooling
- Central Air, Ceiling Fan(s), Electric, Attic Fan
Appliances
- Included: Built-In Electric Oven, Dishwasher, Electric Water Heater, Disposal, Microwave, Self Cleaning Oven, Water Heater
- Laundry: Washer Hookup
Features
- Granite Counters, High Ceilings, Window Treatments, Ceiling Fan(s), Dry Bar, Kitchen Exhaust Fan, Programmable Thermostat
- Flooring: Carpet, Laminate
- Has fireplace: Yes
- Fireplace features: Wood Burning
Interior area
- Total structure area: 1,975
- Total interior livable area: 1,975 sqft
Property
Parking
- Total spaces: 2
- Parking features: Attached Carport, Attached, Front Entry, Garage, Garage Door Opener
- Attached garage spaces: 2
- Has carport: Yes
Accessibility
- Accessibility features: None
Features
- Levels: One
- Stories: 1
- Patio & porch: Covered, Deck
- Spa features: Community
- Fencing: Chain Link,Full
Lot
- Size: 1.38 Acres
- Features: Trees, Wooded
Details
- Parcel number: 115187
Construction
Type & style
- Home type: SingleFamily
- Architectural style: Traditional
- Property subtype: Single Family Residence
Materials
- Brick, HardiPlank Type
- Foundation: Slab
- Roof: Composition
Condition
- Year built: 2003
Utilities & green energy
- Utilities for property: Municipal Utilities, Septic Available, Water Available
Green energy
- Energy efficient items: Thermostat
- Indoor air quality: Ventilation
Community & neighborhood
Security
- Security features: Smoke Detector(s)
Community
- Community features: Storage Facilities
Location
- Region: Bryan
- Subdivision: Dilly Shaw Estates
Other
Other facts
- Listing terms: Cash,Conventional,FHA,VA Loan
Price history
| Date | Event | Price |
|---|---|---|
| 10/24/2025 | Sold | -- |
Source: | ||
| 9/29/2025 | Pending sale | $439,900$223/sqft |
Source: | ||
| 9/9/2025 | Price change | $439,900-2.2%$223/sqft |
Source: | ||
| 8/1/2025 | Listed for sale | $449,900+115.3%$228/sqft |
Source: | ||
| 9/20/2013 | Sold | -- |
Source: | ||
Public tax history
| Year | Property taxes | Tax assessment |
|---|---|---|
| 2025 | -- | $289,231 -4.3% |
| 2024 | $2,333 -0.1% | $302,310 +2.2% |
| 2023 | $2,335 -37% | $295,710 +10% |
Find assessor info on the county website
Neighborhood: 77808
Nearby schools
GreatSchools rating
- 2/10O W Sadberry Sr Intermediate SchoolGrades: 5-6Distance: 2.8 mi
- 3/10Arthur L Davila Middle SchoolGrades: 7-8Distance: 4.1 mi
- 3/10James Earl Rudder High SchoolGrades: 9-12Distance: 3.4 mi
Schools provided by the listing agent
- Middle: ,
- District: Bryan
Source: BCSMLS. This data may not be complete. We recommend contacting the local school district to confirm school assignments for this home.
