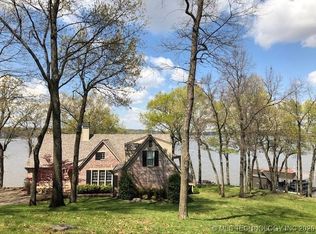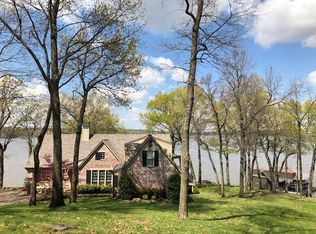Sold for $610,000
$610,000
1491 Southpointe Rd, Eucha, OK 74342
3beds
2,535sqft
Single Family Residence
Built in 1998
0.56 Acres Lot
$722,200 Zestimate®
$241/sqft
$2,147 Estimated rent
Home value
$722,200
$636,000 - $816,000
$2,147/mo
Zestimate® history
Loading...
Owner options
Explore your selling options
What's special
LOCATION LOCATION LOCATION with 228' of PRIME WATERFRONT! This spacious one-owner home offers fabulous expansive main lake views from every room in the house. Watch the Duck Creek fireworks and enjoy main lake views from your private decks. The large family and dining combo offers soaring ceilings and a wood-burning fireplace. The kitchen offers a center island, large pantry and breakfast nook. The master suite is on the main level with a large en suite bath and walk-in closet. The basement features a second living area (also could be bunk room), two secondary bedrooms and a pullman bath. A detached 3-car garage offers a car lift in the 3rd bay plus plenty of storage space for toys and lake gear. Heated and cooled hobby room with outdoor accessibility only in basement. Additional unfinished basement area offers more storage and safety in storms. Gated community of 10 total homes. Just over an hour drive from Tulsa! Feel the pressures of work and city living melt away as you cross Pensacola Dam.
Zillow last checked: 9 hours ago
Listing updated: August 06, 2025 at 08:52am
Listed by:
Corrie Egge 918-230-8433,
Coldwell Banker Select
Bought with:
Jeff Horany, 158892
McGraw, REALTORS
Source: MLS Technology, Inc.,MLS#: 2517271 Originating MLS: MLS Technology
Originating MLS: MLS Technology
Facts & features
Interior
Bedrooms & bathrooms
- Bedrooms: 3
- Bathrooms: 3
- Full bathrooms: 2
- 1/2 bathrooms: 1
Primary bedroom
- Description: Master Bedroom,Private Bath,Walk-in Closet
- Level: First
Bedroom
- Description: Bedroom,Pullman Bath
- Level: Basement
Bedroom
- Description: Bedroom,Pullman Bath
- Level: Basement
Primary bathroom
- Description: Master Bath,Bathtub,Full Bath
- Level: First
Bathroom
- Description: Hall Bath,Half Bath
- Level: First
Bonus room
- Description: Additional Room,Workroom
- Level: Basement
Den
- Description: Den/Family Room,
- Level: Basement
Dining room
- Description: Dining Room,Combo w/ Living
- Level: First
Kitchen
- Description: Kitchen,Breakfast Nook,Pantry
- Level: First
Living room
- Description: Living Room,Fireplace
- Level: First
Utility room
- Description: Utility Room,Inside
- Level: First
Heating
- Central, Electric, Multiple Heating Units, Zoned
Cooling
- Central Air, 2 Units, Zoned
Appliances
- Included: Built-In Oven, Dishwasher, Electric Water Heater, Disposal, Microwave, Oven, Range, Refrigerator, Stove, Plumbed For Ice Maker
- Laundry: Washer Hookup, Electric Dryer Hookup
Features
- Ceramic Counters, Central Vacuum, High Ceilings, Laminate Counters, Other, Electric Oven Connection, Electric Range Connection
- Flooring: Carpet, Tile
- Windows: Aluminum Frames, Vinyl
- Basement: Walk-Out Access,Crawl Space
- Number of fireplaces: 1
- Fireplace features: Wood Burning
Interior area
- Total structure area: 2,535
- Total interior livable area: 2,535 sqft
Property
Parking
- Total spaces: 3
- Parking features: Detached, Garage, Other, Storage
- Garage spaces: 3
Features
- Levels: Two
- Stories: 2
- Patio & porch: Covered, Deck, Patio
- Exterior features: Concrete Driveway, Rain Gutters
- Pool features: None
- Fencing: None
- Waterfront features: Cove
- Body of water: Grand Lake
Lot
- Size: 0.56 Acres
- Features: Cul-De-Sac, Mature Trees, Other, Sloped
- Topography: Sloping
Details
- Additional structures: None
- Parcel number: 210065612
Construction
Type & style
- Home type: SingleFamily
- Architectural style: Other
- Property subtype: Single Family Residence
Materials
- Other, Wood Frame
- Foundation: Crawlspace, Slab
- Roof: Asphalt,Fiberglass
Condition
- Year built: 1998
Utilities & green energy
- Sewer: Septic Tank
- Water: Rural
- Utilities for property: Electricity Available, Water Available
Community & neighborhood
Security
- Security features: No Safety Shelter, Smoke Detector(s)
Community
- Community features: Gutter(s)
Location
- Region: Eucha
- Subdivision: South Pointe Estates
HOA & financial
HOA
- Has HOA: Yes
- HOA fee: $500 annually
- Amenities included: Gated
Other
Other facts
- Listing terms: Conventional
Price history
| Date | Event | Price |
|---|---|---|
| 7/28/2025 | Sold | $610,000-6.2%$241/sqft |
Source: | ||
| 6/23/2025 | Pending sale | $650,000$256/sqft |
Source: Northeast Oklahoma BOR #25-890 Report a problem | ||
| 6/11/2025 | Price change | $650,000-4.4%$256/sqft |
Source: | ||
| 4/30/2025 | Listed for sale | $680,000$268/sqft |
Source: | ||
Public tax history
| Year | Property taxes | Tax assessment |
|---|---|---|
| 2024 | $4,026 +5.8% | $45,135 +5% |
| 2023 | $3,805 +3.7% | $42,985 +5% |
| 2022 | $3,668 +19.2% | $40,938 +5% |
Find assessor info on the county website
Neighborhood: 74342
Nearby schools
GreatSchools rating
- 4/10Jay Upper Elementary SchoolGrades: 4-6Distance: 11.3 mi
- 5/10Jay Middle SchoolGrades: 7-8Distance: 11.3 mi
- 3/10Jay High SchoolGrades: 9-12Distance: 11.3 mi
Schools provided by the listing agent
- Elementary: Jay
- Middle: Jay
- High: Jay
- District: Jay - Sch Dist (D1)
Source: MLS Technology, Inc.. This data may not be complete. We recommend contacting the local school district to confirm school assignments for this home.
Get pre-qualified for a loan
At Zillow Home Loans, we can pre-qualify you in as little as 5 minutes with no impact to your credit score.An equal housing lender. NMLS #10287.

