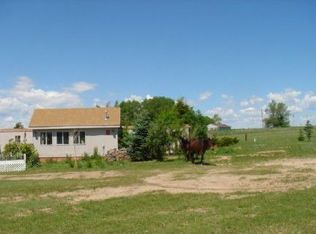Sold for $479,000
$479,000
14910 Davis Rd, Peyton, CO 80831
2beds
1,100sqft
Single Family Residence
Built in 1979
17.13 Acres Lot
$470,600 Zestimate®
$435/sqft
$1,755 Estimated rent
Home value
$470,600
$447,000 - $494,000
$1,755/mo
Zestimate® history
Loading...
Owner options
Explore your selling options
What's special
Welcome to your slice of Colorado paradise! This fully fenced 17+ acre property offers space, serenity, and serious potential—zoned RR-5 with the opportunity to subdivide. Zoned for horses and equipped with a commercial/domestic well, it’s ideal for those dreaming of country living with modern amenities. The beautifully updated ranch-style home welcomes you with a gorgeous stamped concrete front porch—the perfect spot to relax and take in panoramic mountain views. Inside, the heart of the home is a stylish kitchen featuring granite countertops, stainless steel appliances including a gas range, an island, pantry cabinet, and durable laminate flooring. It opens to a spacious dining room with a walk-out to the back deck for easy indoor-outdoor living. The inviting great room boasts a beamed ceiling, natural hardwood floors, and a cozy wood-burning stove—perfect for chilly evenings. The home offers two bedrooms and one ¾ bath, updated with a large, tiled shower and modern fixtures, along with a stackable washer/dryer unit for convenience. Step outside to explore all the extras: an 8x12 deck with a hot tub, fenced yard/dog run area, 3 stall loafing shed for horses, 120x60outdoor riding area, chicken coop, and a detached 1-car garage/workshop with an oversized 2-car carport. Located in the desirable D49 school district, this property combines the charm of rural living with thoughtful updates and future possibilities. Whether you're homesteading, hobby farming, or just seeking space to spread out—this property is a rare find!
Zillow last checked: 8 hours ago
Listing updated: September 09, 2025 at 07:43am
Listed by:
Laurie Klipfel ABR CRS GRI 719-661-5353,
The Platinum Group,
Heidi Klipfel 719-459-1971
Bought with:
Non Member
Non Member
Source: Pikes Peak MLS,MLS#: 4550110
Facts & features
Interior
Bedrooms & bathrooms
- Bedrooms: 2
- Bathrooms: 1
- 3/4 bathrooms: 1
Primary bedroom
- Level: Main
- Area: 120 Square Feet
- Dimensions: 10 x 12
Heating
- Forced Air, Propane
Cooling
- Central Air
Appliances
- Included: Dishwasher, Disposal, Dryer, Range, Refrigerator, Washer
- Laundry: Electric Hook-up, Main Level
Features
- Beamed Ceilings, Great Room, Breakfast Bar, High Speed Internet, Pantry
- Flooring: Carpet, Tile, Wood, Luxury Vinyl
- Windows: Window Coverings
- Has basement: No
- Number of fireplaces: 1
- Fireplace features: One
Interior area
- Total structure area: 1,100
- Total interior livable area: 1,100 sqft
- Finished area above ground: 1,100
- Finished area below ground: 0
Property
Parking
- Total spaces: 3
- Parking features: Carport, Detached, Workshop in Garage, Gravel Driveway, RV Access/Parking
- Garage spaces: 3
- Has carport: Yes
Features
- Patio & porch: Concrete, Covered, Wood Deck
- Fencing: Full
- Has view: Yes
- View description: Mountain(s), View of Pikes Peak
Lot
- Size: 17.13 Acres
- Features: Level, Rural, Near Fire Station, Near Schools, Near Shopping Center, Horses (Zoned), Landscaped
Details
- Additional structures: Loafing Shed, Storage, Workshop
- Parcel number: 4334001025
Construction
Type & style
- Home type: SingleFamily
- Architectural style: Ranch
- Property subtype: Single Family Residence
Materials
- Wood Siding, Framed on Lot, Frame
- Foundation: Crawl Space
- Roof: Composite Shingle
Condition
- Existing Home
- New construction: No
- Year built: 1979
Utilities & green energy
- Water: Well
- Utilities for property: Electricity Connected, Propane
Community & neighborhood
Location
- Region: Peyton
Other
Other facts
- Listing terms: Cash,Conventional,FHA,VA Loan
Price history
| Date | Event | Price |
|---|---|---|
| 9/9/2025 | Sold | $479,000-2%$435/sqft |
Source: | ||
| 8/12/2025 | Pending sale | $489,000$445/sqft |
Source: | ||
| 6/28/2025 | Price change | $489,000-2%$445/sqft |
Source: | ||
| 5/1/2025 | Price change | $499,000-2.1%$454/sqft |
Source: | ||
| 4/23/2025 | Listed for sale | $509,900$464/sqft |
Source: | ||
Public tax history
| Year | Property taxes | Tax assessment |
|---|---|---|
| 2024 | $2,228 +40.6% | $36,310 |
| 2023 | $1,584 -3.8% | $36,310 +59.1% |
| 2022 | $1,647 | $22,820 -2.8% |
Find assessor info on the county website
Neighborhood: 80831
Nearby schools
GreatSchools rating
- 5/10Falcon Elementary School Of TechnologyGrades: PK-5Distance: 4.8 mi
- 5/10Falcon Middle SchoolGrades: 6-8Distance: 8 mi
- 5/10Falcon High SchoolGrades: 9-12Distance: 7.7 mi
Schools provided by the listing agent
- District: District 49
Source: Pikes Peak MLS. This data may not be complete. We recommend contacting the local school district to confirm school assignments for this home.
Get a cash offer in 3 minutes
Find out how much your home could sell for in as little as 3 minutes with a no-obligation cash offer.
Estimated market value
$470,600
