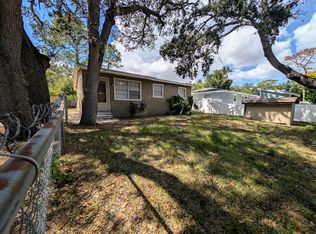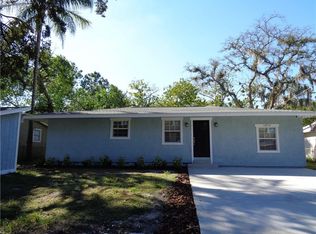Sold for $215,000 on 12/25/24
$215,000
14910 Pinecrest Rd, Tampa, FL 33613
3beds
1,088sqft
Single Family Residence
Built in 1959
6,000 Square Feet Lot
$207,900 Zestimate®
$198/sqft
$2,161 Estimated rent
Home value
$207,900
$191,000 - $227,000
$2,161/mo
Zestimate® history
Loading...
Owner options
Explore your selling options
What's special
Discover this charming 3-bedroom, 2-bath home nestled in the heart of Tampa, offering unparalleled convenience to shopping, dining, schools, and major roadways. This beautifully designed residence features an open-concept layout that effortlessly connects the living room, dining area, and kitchen, creating a warm and inviting space perfect for both everyday living and entertaining. The kitchen is a chef’s delight, showcasing elegant granite countertops, a stylish subway tile backsplash, and an undermount sink. It boasts wood shaker cabinets with soft-close doors and drawers, complemented by sleek stainless steel appliances. The adjacent indoor laundry room adds to the home’s practicality. Rich dark wood laminate flooring flows throughout the main living areas, and carpeting adds comfort to the bedrooms. The spacious master suite is a true retreat, offering generous closet space and a private en suite bathroom. With a durable metal roof and a reliable Train AC system, this home is built to last. Step outside to enjoy your screened front porch—a private retreat where you can unwind after a long day. The fully fenced yard is ideal for pets or hosting gatherings with friends and family.
Zillow last checked: 8 hours ago
Listing updated: December 28, 2024 at 10:06am
Listing Provided by:
Hector Contreras 813-426-2669,
WEICHERT REALTORS EXCLUSIVE PROPERTIES 813-426-2669,
Dillon Abernathey 701-580-4562,
WEICHERT REALTORS EXCLUSIVE PROPERTIES
Bought with:
Charles Parrish, 3500720
MCBRIDE KELLY & ASSOCIATES
Source: Stellar MLS,MLS#: T3545660 Originating MLS: Pinellas Suncoast
Originating MLS: Pinellas Suncoast

Facts & features
Interior
Bedrooms & bathrooms
- Bedrooms: 3
- Bathrooms: 2
- Full bathrooms: 2
Primary bedroom
- Features: Walk-In Closet(s)
- Level: First
- Dimensions: 17x11
Bedroom 2
- Features: Built-in Closet
- Level: First
- Dimensions: 16x10
Dining room
- Level: First
- Dimensions: 11x9
Kitchen
- Level: First
- Dimensions: 15x7
Living room
- Level: First
- Dimensions: 16x16
Heating
- Central
Cooling
- Central Air
Appliances
- Included: Dishwasher, Dryer, Microwave, Range, Refrigerator, Washer
- Laundry: Laundry Closet
Features
- Ceiling Fan(s), Eating Space In Kitchen
- Flooring: Carpet, Laminate
- Has fireplace: No
Interior area
- Total structure area: 1,088
- Total interior livable area: 1,088 sqft
Property
Features
- Levels: One
- Stories: 1
- Patio & porch: Deck, Patio, Porch, Screened
- Exterior features: Other, Sidewalk
- Fencing: Wood
Lot
- Size: 6,000 sqft
- Features: In County, Near Public Transit
Details
- Parcel number: U3627180S800000100005.0
- Zoning: RSC-9
- Special conditions: None
Construction
Type & style
- Home type: SingleFamily
- Property subtype: Single Family Residence
Materials
- Stucco
- Foundation: Crawlspace
- Roof: Metal
Condition
- New construction: No
- Year built: 1959
Utilities & green energy
- Sewer: Septic Tank
- Water: Well
- Utilities for property: Electricity Connected
Community & neighborhood
Location
- Region: Tampa
- Subdivision: BEARSS HEIGHTS SUB
HOA & financial
HOA
- Has HOA: No
Other fees
- Pet fee: $0 monthly
Other financial information
- Total actual rent: 0
Other
Other facts
- Listing terms: Cash,Conventional,VA Loan
- Ownership: Fee Simple
- Road surface type: Paved, Concrete
Price history
| Date | Event | Price |
|---|---|---|
| 12/25/2024 | Sold | $215,000+43.5%$198/sqft |
Source: | ||
| 9/5/2017 | Sold | $149,800+182.6%$138/sqft |
Source: Public Record Report a problem | ||
| 10/28/2016 | Sold | $53,000-52.4%$49/sqft |
Source: Stellar MLS #T2827029 Report a problem | ||
| 6/10/2016 | Sold | $111,400-5.6%$102/sqft |
Source: Public Record Report a problem | ||
| 3/30/2007 | Sold | $118,000+25.1%$108/sqft |
Source: Stellar MLS #T2184530 Report a problem | ||
Public tax history
| Year | Property taxes | Tax assessment |
|---|---|---|
| 2024 | $2,054 +5.2% | $128,128 +3% |
| 2023 | $1,953 +7.9% | $124,396 +3% |
| 2022 | $1,810 +1.7% | $120,773 +3% |
Find assessor info on the county website
Neighborhood: 33613
Nearby schools
GreatSchools rating
- 4/10Miles Elementary SchoolGrades: PK-5Distance: 1.8 mi
- 3/10Buchanan Middle SchoolGrades: 6-8Distance: 0.7 mi
- 6/10Gaither High SchoolGrades: 9-12Distance: 3.1 mi
Schools provided by the listing agent
- Elementary: Miles-HB
- Middle: Buchanan-HB
- High: Gaither-HB
Source: Stellar MLS. This data may not be complete. We recommend contacting the local school district to confirm school assignments for this home.
Get a cash offer in 3 minutes
Find out how much your home could sell for in as little as 3 minutes with a no-obligation cash offer.
Estimated market value
$207,900
Get a cash offer in 3 minutes
Find out how much your home could sell for in as little as 3 minutes with a no-obligation cash offer.
Estimated market value
$207,900

