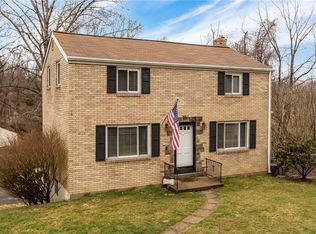Sold for $285,000
$285,000
1492 Anderson Rd, Pittsburgh, PA 15209
3beds
--sqft
Single Family Residence
Built in 1957
0.27 Acres Lot
$291,500 Zestimate®
$--/sqft
$1,853 Estimated rent
Home value
$291,500
$268,000 - $318,000
$1,853/mo
Zestimate® history
Loading...
Owner options
Explore your selling options
What's special
Welcome Home to 1492 Anderson Rd! Move right into this entry level all brick ranch situated on a park like lot! This charming and meticulously maintained home is nestled in the heart of Shaler. Welcomed by a warm and inviting living space, hardwood floors, spacious kitchen, 3 beds and 2 updated baths and a very large, flat fenced in back yard make this home a true find! The master bedroom offers a peaceful retreat, while the additional bedrooms are versatile and can be customized to suit your needs. Outside, the expansive lot presents endless possibilities. The home has it all. Whether you're enjoying the outdoors, lovely living spaces or the swanky lounge in the basement, this home is a true oasis. The 1 car garage and a extra driveway are an added bonus to this wonderful home is ready for you to enjoy everything it has to offer! Updates Include Bathroom 2016, 6 foot high fence 2016, kitchen 2017, soffit & fascia 2018, deck 2019, retaining walls 2020 & concrete parking pad 2023
Zillow last checked: 8 hours ago
Listing updated: November 18, 2024 at 05:59pm
Listed by:
Roberta Allen 412-521-1000,
RE/MAX REALTY BROKERS
Bought with:
Dana Coon, RS332
COLDWELL BANKER REALTY
Source: WPMLS,MLS#: 1672541 Originating MLS: West Penn Multi-List
Originating MLS: West Penn Multi-List
Facts & features
Interior
Bedrooms & bathrooms
- Bedrooms: 3
- Bathrooms: 2
- Full bathrooms: 2
Primary bedroom
- Level: Main
- Dimensions: 13X11
Bedroom 2
- Level: Main
- Dimensions: 13X10
Bedroom 3
- Level: Main
- Dimensions: 11X10
Dining room
- Level: Main
- Dimensions: 11X10
Entry foyer
- Level: Main
- Dimensions: 04x04
Game room
- Level: Lower
- Dimensions: 20X10
Kitchen
- Level: Main
- Dimensions: 11X08
Laundry
- Level: Lower
- Dimensions: 12x10
Living room
- Level: Main
- Dimensions: 17X13
Heating
- Forced Air, Gas
Cooling
- Central Air
Appliances
- Included: Some Gas Appliances, Dishwasher, Refrigerator, Stove
Features
- Window Treatments
- Flooring: Hardwood, Tile
- Windows: Multi Pane, Screens, Window Treatments
- Basement: Finished,Walk-Out Access
Property
Parking
- Total spaces: 1
- Parking features: Built In, Garage Door Opener
- Has attached garage: Yes
Features
- Levels: One
- Stories: 1
- Pool features: None
Lot
- Size: 0.27 Acres
- Dimensions: 0.27
Details
- Parcel number: 0282D00010000000
Construction
Type & style
- Home type: SingleFamily
- Architectural style: Colonial,Ranch
- Property subtype: Single Family Residence
Materials
- Brick
- Roof: Composition
Condition
- Resale
- Year built: 1957
Utilities & green energy
- Sewer: Public Sewer
- Water: Public
Community & neighborhood
Location
- Region: Pittsburgh
Price history
| Date | Event | Price |
|---|---|---|
| 11/18/2024 | Sold | $285,000+3.7% |
Source: | ||
| 11/11/2024 | Pending sale | $274,900 |
Source: | ||
| 10/1/2024 | Contingent | $274,900 |
Source: | ||
| 9/22/2024 | Listed for sale | $274,900+137% |
Source: | ||
| 8/23/2016 | Sold | $116,000+0.9% |
Source: | ||
Public tax history
| Year | Property taxes | Tax assessment |
|---|---|---|
| 2025 | $4,509 +28.2% | $124,800 +16.9% |
| 2024 | $3,517 +596.2% | $106,800 |
| 2023 | $505 | $106,800 |
Find assessor info on the county website
Neighborhood: 15209
Nearby schools
GreatSchools rating
- 4/10Shaler Area El SchoolGrades: 4-6Distance: 1.3 mi
- 6/10Shaler Area Middle SchoolGrades: 7-8Distance: 1.2 mi
- 6/10Shaler Area High SchoolGrades: 9-12Distance: 0.5 mi
Schools provided by the listing agent
- District: Shaler Area
Source: WPMLS. This data may not be complete. We recommend contacting the local school district to confirm school assignments for this home.
Get pre-qualified for a loan
At Zillow Home Loans, we can pre-qualify you in as little as 5 minutes with no impact to your credit score.An equal housing lender. NMLS #10287.
