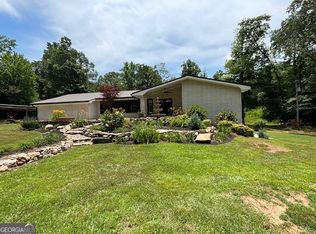Closed
Zestimate®
$437,900
1492 Boone Rd, Newnan, GA 30263
6beds
4,268sqft
Single Family Residence, Residential
Built in 1974
1 Acres Lot
$437,900 Zestimate®
$103/sqft
$3,152 Estimated rent
Home value
$437,900
$416,000 - $460,000
$3,152/mo
Zestimate® history
Loading...
Owner options
Explore your selling options
What's special
Attention Investors and Large Families * RARE! * 3 Homes in 1 * An Amazing 5852 sq ft of heated/cooled Space * 4-Sided Brick Ranch * A MUST SEE! * NO HOA * 2 In-Law Suites * Full Finished Basement * 3 Kitchens * Low Maintenance Exteriors * Too Many Upgrades to List * Circular Driveway * Fenced Yard * Interiors are Upgraded * Stunning Bathroom Subway Tile * Beautiful Tile Flooring in Bathrooms * Garden Shed / Tool Room / Storage * Man Cave / Music Room * Lady's Office / Craft Room / Hobby Room * Covered Porch * Many Items Negotiable * Close to State Park * This One You Don't Want to Miss * Buy This Home, We Will Buy Yours! * BUY or TRADE! * Ask Joe About Our "Love Your Home Guarantee * Call Joe Cox to View this Property Today!
Zillow last checked: 8 hours ago
Listing updated: October 21, 2025 at 11:11pm
Listing Provided by:
The Joe Cox Hom Selling Team,
Your Home Sold Guaranteed Realty, LLC.
Bought with:
Capusine Clemons, 442659
Maximum One Greater Atlanta Realtors
Shaheedah Hill, 266958
Maximum One Greater Atlanta Realtors
Source: FMLS GA,MLS#: 7618503
Facts & features
Interior
Bedrooms & bathrooms
- Bedrooms: 6
- Bathrooms: 4
- Full bathrooms: 4
- Main level bathrooms: 3
- Main level bedrooms: 5
Primary bedroom
- Features: Other
- Level: Other
Bedroom
- Features: Other
Primary bathroom
- Features: Other
Dining room
- Features: Great Room, Open Concept
Kitchen
- Features: Eat-in Kitchen, Kitchen Island, Pantry, Second Kitchen
Heating
- Central
Cooling
- Ceiling Fan(s), Central Air
Appliances
- Included: Dishwasher, Other
- Laundry: Laundry Room
Features
- Walk-In Closet(s)
- Flooring: Ceramic Tile, Concrete, Laminate, Tile
- Windows: Window Treatments
- Basement: Exterior Entry,Finished,Finished Bath,Full,Interior Entry
- Has fireplace: No
- Fireplace features: None
- Common walls with other units/homes: No Common Walls
Interior area
- Total structure area: 4,268
- Total interior livable area: 4,268 sqft
- Finished area above ground: 4,552
- Finished area below ground: 1,300
Property
Parking
- Total spaces: 6
- Parking features: Carport, Covered
- Carport spaces: 3
Accessibility
- Accessibility features: None
Features
- Levels: One
- Stories: 1
- Patio & porch: Covered
- Exterior features: Private Yard, Storage
- Pool features: None
- Spa features: None
- Fencing: Back Yard,Chain Link
- Has view: Yes
- View description: Other
- Waterfront features: None
- Body of water: None
Lot
- Size: 1 Acres
- Dimensions: 162x300
- Features: Back Yard
Details
- Additional structures: Outbuilding, Second Residence, Workshop, Other
- Parcel number: 013 4093 003A
- Other equipment: None
- Horse amenities: None
Construction
Type & style
- Home type: SingleFamily
- Architectural style: Ranch
- Property subtype: Single Family Residence, Residential
Materials
- Brick 4 Sides
- Foundation: Brick/Mortar
- Roof: Metal
Condition
- Resale
- New construction: No
- Year built: 1974
Utilities & green energy
- Electric: 220 Volts
- Sewer: Septic Tank
- Water: Public
- Utilities for property: Other
Green energy
- Energy efficient items: Construction
- Energy generation: None
Community & neighborhood
Security
- Security features: None
Community
- Community features: None
Location
- Region: Newnan
- Subdivision: No Hoa
Other
Other facts
- Road surface type: Asphalt
Price history
| Date | Event | Price |
|---|---|---|
| 10/17/2025 | Sold | $437,900-0.5%$103/sqft |
Source: | ||
| 9/30/2025 | Pending sale | $440,000$103/sqft |
Source: | ||
| 9/29/2025 | Price change | $440,000+2.3%$103/sqft |
Source: | ||
| 9/27/2025 | Pending sale | $429,900$101/sqft |
Source: | ||
| 9/10/2025 | Listed for sale | $429,900-2.3%$101/sqft |
Source: | ||
Public tax history
| Year | Property taxes | Tax assessment |
|---|---|---|
| 2025 | $4,550 +6.5% | $192,577 +4.7% |
| 2024 | $4,272 +38.2% | $184,007 +46.6% |
| 2023 | $3,092 +27.7% | $125,514 +36.5% |
Find assessor info on the county website
Neighborhood: 30263
Nearby schools
GreatSchools rating
- 9/10Western Elementary SchoolGrades: PK-5Distance: 3.7 mi
- 5/10Evans Middle SchoolGrades: 6-8Distance: 7 mi
- 7/10Newnan High SchoolGrades: 9-12Distance: 8.3 mi
Schools provided by the listing agent
- Elementary: Western
- Middle: Evans - Coweta
- High: Newnan
Source: FMLS GA. This data may not be complete. We recommend contacting the local school district to confirm school assignments for this home.
Get a cash offer in 3 minutes
Find out how much your home could sell for in as little as 3 minutes with a no-obligation cash offer.
Estimated market value
$437,900
Get a cash offer in 3 minutes
Find out how much your home could sell for in as little as 3 minutes with a no-obligation cash offer.
Estimated market value
$437,900
