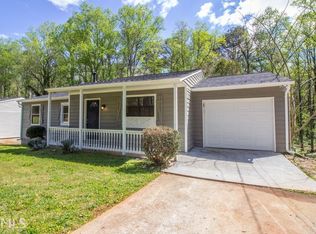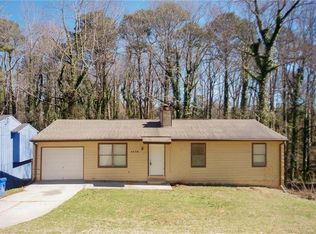Closed
$211,650
1492 Cobb Branch Dr, Decatur, GA 30032
4beds
1,453sqft
Single Family Residence, Residential
Built in 1980
10,454.4 Square Feet Lot
$209,100 Zestimate®
$146/sqft
$1,873 Estimated rent
Home value
$209,100
$192,000 - $228,000
$1,873/mo
Zestimate® history
Loading...
Owner options
Explore your selling options
What's special
Welcome to this beautifully designed home featuring 4 spacious bedrooms and 3 full bathrooms. The open-concept layout is highlighted by gorgeous hardwood and tile flooring, creating a warm and inviting atmosphere throughout. The chef’s kitchen is a standout, boasting white cabinetry, elegant stone countertops, and stainless steel appliances—ideal for cooking and entertaining. The cozy fireplace in the living area adds charm and comfort, making it an inviting space to relax. Step outside to enjoy the large backyard, complete with a freshly stained deck, perfect for outdoor gatherings. Inside, you’ll find freshly painted walls throughout most of the home, along with brand-new quartz bathroom countertops, adding a touch of modern luxury. Additional features include a garage for convenience and ample storage. This home seamlessly combines modern elegance with everyday functionality—don’t miss the chance to make it yours! Schedule a showing today!
Zillow last checked: 8 hours ago
Listing updated: July 28, 2025 at 10:55pm
Listing Provided by:
SUMMER BRADY,
Mainstay Brokerage LLC
Bought with:
Wallace Gordon, 426526
HomeSmart
Source: FMLS GA,MLS#: 7534179
Facts & features
Interior
Bedrooms & bathrooms
- Bedrooms: 4
- Bathrooms: 3
- Full bathrooms: 3
- Main level bathrooms: 2
- Main level bedrooms: 3
Primary bedroom
- Features: Master on Main, Other
- Level: Master on Main, Other
Bedroom
- Features: Master on Main, Other
Primary bathroom
- Features: Tub/Shower Combo
Dining room
- Features: Other
Kitchen
- Features: Cabinets White, Stone Counters
Heating
- Forced Air
Cooling
- Other
Appliances
- Included: Dishwasher, Gas Oven, Gas Range, Refrigerator
- Laundry: Other
Features
- Other
- Flooring: Hardwood, Tile
- Windows: Window Treatments
- Basement: Exterior Entry,Full,Interior Entry
- Number of fireplaces: 1
- Fireplace features: Other Room
- Common walls with other units/homes: No Common Walls
Interior area
- Total structure area: 1,453
- Total interior livable area: 1,453 sqft
Property
Parking
- Total spaces: 2
- Parking features: Attached, Garage
- Attached garage spaces: 2
Accessibility
- Accessibility features: None
Features
- Levels: One
- Stories: 1
- Patio & porch: Deck
- Exterior features: Other
- Pool features: None
- Spa features: None
- Fencing: None
- Has view: Yes
- View description: Neighborhood, Trees/Woods
- Waterfront features: None
- Body of water: None
Lot
- Size: 10,454 sqft
- Dimensions: 151 x 70
- Features: Back Yard
Details
- Additional structures: None
- Parcel number: 15 197 01 136
- Other equipment: None
- Horse amenities: None
Construction
Type & style
- Home type: SingleFamily
- Architectural style: Ranch
- Property subtype: Single Family Residence, Residential
Materials
- Vinyl Siding
- Roof: Composition
Condition
- Resale
- New construction: No
- Year built: 1980
Utilities & green energy
- Electric: Other
- Sewer: Public Sewer
- Water: Public
- Utilities for property: Other
Green energy
- Energy efficient items: None
- Energy generation: None
Community & neighborhood
Security
- Security features: Smoke Detector(s)
Community
- Community features: Other
Location
- Region: Decatur
- Subdivision: Peachcrest
Other
Other facts
- Road surface type: Asphalt
Price history
| Date | Event | Price |
|---|---|---|
| 7/23/2025 | Sold | $211,650+28.3%$146/sqft |
Source: | ||
| 8/8/2018 | Sold | $165,000+139.1%$114/sqft |
Source: Public Record Report a problem | ||
| 2/12/2014 | Sold | $69,000-56.9%$47/sqft |
Source: | ||
| 3/9/2007 | Sold | $160,000+71.1%$110/sqft |
Source: Public Record Report a problem | ||
| 12/12/2006 | Sold | $93,500+18.9%$64/sqft |
Source: Public Record Report a problem | ||
Public tax history
| Year | Property taxes | Tax assessment |
|---|---|---|
| 2025 | -- | $122,360 +24.8% |
| 2024 | $4,736 +1.1% | $98,080 |
| 2023 | $4,684 +12% | $98,080 +12.1% |
Find assessor info on the county website
Neighborhood: Belvedere Park
Nearby schools
GreatSchools rating
- 4/10Peachcrest Elementary SchoolGrades: PK-5Distance: 0.2 mi
- 5/10Mary Mcleod Bethune Middle SchoolGrades: 6-8Distance: 2.6 mi
- 3/10Towers High SchoolGrades: 9-12Distance: 0.4 mi
Schools provided by the listing agent
- Elementary: Peachcrest
- Middle: Mary McLeod Bethune
- High: Towers
Source: FMLS GA. This data may not be complete. We recommend contacting the local school district to confirm school assignments for this home.
Get a cash offer in 3 minutes
Find out how much your home could sell for in as little as 3 minutes with a no-obligation cash offer.
Estimated market value
$209,100
Get a cash offer in 3 minutes
Find out how much your home could sell for in as little as 3 minutes with a no-obligation cash offer.
Estimated market value
$209,100

