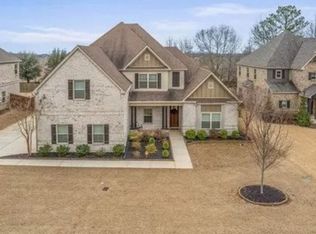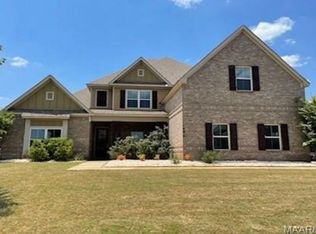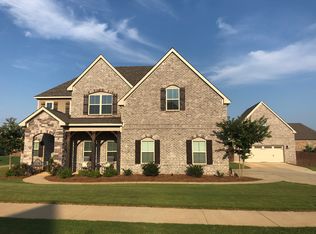Sold for $380,000 on 05/22/24
$380,000
1492 Trolley Rd, Prattville, AL 36066
3beds
2,474sqft
SingleFamily
Built in 2020
-- sqft lot
$387,300 Zestimate®
$154/sqft
$2,445 Estimated rent
Home value
$387,300
$341,000 - $449,000
$2,445/mo
Zestimate® history
Loading...
Owner options
Explore your selling options
What's special
**For Rent in Glennbrooke Elegant 3-Bedroom Home with Bonus Room**
Welcome to this beautifully designed 3-bedroom, 2.5-bath brick home located in Prattville's sought-after Glennbrooke neighborhood. The spacious "Kinkade" floor plan offers timeless appeal and refined comfort perfect for anyone seeking both luxury and livability in a rental home.
Step through the covered front porch into a welcoming foyer with gleaming hardwood floors that extend into the great room, kitchen, dining area, and hallway. The great room stuns with a vaulted beamed ceiling, custom columns, and a cozy gas-log fireplace flanked by windows for an abundance of natural light.
The chef-style kitchen features custom cabinetry, stainless steel appliances, and granite countertops perfect for everyday meals or entertaining. All bedrooms are located on the main level, offering privacy and convenience. The spacious primary suite includes a well-appointed bath with every amenity for your daily routine.
Upstairs, a large bonus room with its own half-bath offers flexible space for an office, playroom, media room, or additional sleeping area. Even the laundry room was thoughtfully designed tucked away from all bedrooms for added peace and quiet.
Enjoy access to Glennbrooke's neighborhood amenities and the convenience of a prime Prattville location.
?? **Available Now | Pets Subject to Approval | Security Deposit Required**
Don't miss your chance to live in this stunning home contact us today to schedule a showing!
Zillow last checked: 8 hours ago
Listing updated: June 16, 2025 at 06:13am
Source: MAAR,MLS#: 577074
Facts & features
Interior
Bedrooms & bathrooms
- Bedrooms: 3
- Bathrooms: 3
- Full bathrooms: 2
- 1/2 bathrooms: 1
Heating
- Natural Gas, Central, Fireplace
Cooling
- Central Air, Electric
Appliances
- Included: Dishwasher, Disposal, Oven, Stove
- Laundry: Dryer Hookup, Hookups, Washer Hookup
Features
- Double Vanity, Garden Tub/Roman Tub, High Ceilings, Individual Climate Control, Programmable Thermostat, Pull Down Attic Stairs, Separate Shower, Walk-In Closet(s)
- Flooring: Carpet, Tile, Wood
- Attic: Yes
- Has fireplace: Yes
Interior area
- Total interior livable area: 2,474 sqft
Property
Parking
- Parking features: Attached, Garage, Covered
- Has attached garage: Yes
- Details: Contact manager
Features
- Stories: 2
- Patio & porch: Patio, Porch
- Exterior features: Architecture Style: Two Story, Attached, City Lot, Covered, Covered Patio, Double Pane Windows, Double Vanity, Dryer Hookup, Fire Alarm, Flooring: Wood, Garage, Garden, Garden Tub/Roman Tub, Gas Log, Gas Water Heater, Heating system: Central, Heating: Gas, High Ceilings, Insulated Doors, Lot Features: City Lot, Mature Trees, Mature Trees, None, One, Patio, Pets - Negotiable, Plumbed For Ice Maker, Porch, Programmable Thermostat, Pull Down Attic Stairs, Separate Shower, Tankless Water Heater, Walk-In Closet(s), Washer Hookup
Details
- Parcel number: 1901022000002023
Construction
Type & style
- Home type: SingleFamily
- Property subtype: SingleFamily
Condition
- Year built: 2020
Community & neighborhood
Location
- Region: Prattville
HOA & financial
Other fees
- Deposit fee: $2,500
Other
Other facts
- Available date: 06/14/2025
Price history
| Date | Event | Price |
|---|---|---|
| 6/24/2025 | Listing removed | $2,500$1/sqft |
Source: MAAR #577074 Report a problem | ||
| 6/7/2025 | Listed for rent | $2,500$1/sqft |
Source: MAAR #577074 Report a problem | ||
| 5/22/2024 | Sold | $380,000-1.3%$154/sqft |
Source: Public Record Report a problem | ||
| 4/15/2024 | Contingent | $385,000$156/sqft |
Source: | ||
| 3/23/2024 | Price change | $385,000-1.8%$156/sqft |
Source: | ||
Public tax history
| Year | Property taxes | Tax assessment |
|---|---|---|
| 2024 | $1,104 +0.5% | $36,920 +0.5% |
| 2023 | $1,098 +18.6% | $36,740 +17.8% |
| 2022 | $926 +10.9% | $31,180 +10.4% |
Find assessor info on the county website
Neighborhood: 36066
Nearby schools
GreatSchools rating
- 9/10Daniel Pratt Elementary SchoolGrades: 1-6Distance: 1.3 mi
- NAAutauga Co Alt SchoolGrades: 3-12Distance: 2.4 mi
- 5/10Prattville High SchoolGrades: 9-12Distance: 3.8 mi

Get pre-qualified for a loan
At Zillow Home Loans, we can pre-qualify you in as little as 5 minutes with no impact to your credit score.An equal housing lender. NMLS #10287.


