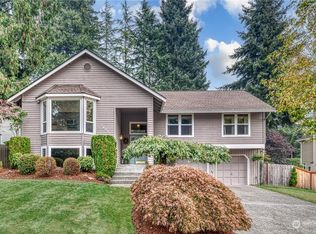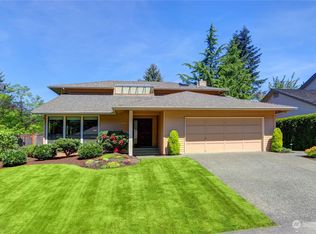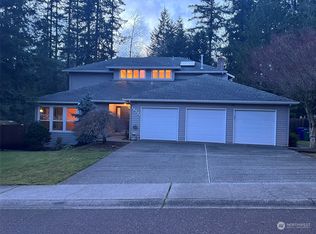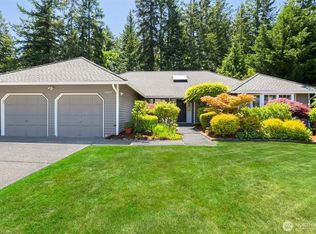Sold
Listed by:
Melissa Hudson,
KW Mountains to Sound Realty,
Rosie Rourke,
KW Mountains to Sound Realty
Bought with: Windermere Real Estate Central
$875,000
14923 SE 183rd Street, Renton, WA 98058
4beds
2,380sqft
Single Family Residence
Built in 1983
8,093.45 Square Feet Lot
$867,900 Zestimate®
$368/sqft
$3,600 Estimated rent
Home value
$867,900
$798,000 - $946,000
$3,600/mo
Zestimate® history
Loading...
Owner options
Explore your selling options
What's special
You will instantly fall in love the moment you enter this darling home, located in the desirable Carriagewood community! Meticulously maintained, offering soaring ceilings & an abundance of natural light. This home offers a well thought out floor plan seamlessly flowing from room to room & positioned perfectly for entertaining. The primary suite offers a 5-pc en suite w/a soaking tub, walk-in shower, dual vanities, & brand new LVP flooring. Situated on a tranquil cul-de-sac, the property includes mature landscaping, multiple outdoor spaces w/lighting & a soothing water feature. Fresh interior paint & new carpets in living & dining rm! Close proximity to parks, schools, walking trails, shops, dining & major freeways for easy commuting.
Zillow last checked: 8 hours ago
Listing updated: August 18, 2025 at 09:57am
Listed by:
Melissa Hudson,
KW Mountains to Sound Realty,
Rosie Rourke,
KW Mountains to Sound Realty
Bought with:
Peggy Hill, 8315
Windermere Real Estate Central
Peter Steinke, 5470
Windermere Real Estate Central
Source: NWMLS,MLS#: 2361324
Facts & features
Interior
Bedrooms & bathrooms
- Bedrooms: 4
- Bathrooms: 3
- Full bathrooms: 2
- 1/2 bathrooms: 1
- Main level bathrooms: 1
Other
- Level: Main
Dining room
- Level: Main
Entry hall
- Level: Main
Kitchen with eating space
- Level: Main
Living room
- Level: Main
Utility room
- Level: Main
Heating
- Fireplace, Forced Air, Natural Gas
Cooling
- None
Appliances
- Included: Dishwasher(s), Disposal, Microwave(s), Refrigerator(s), Stove(s)/Range(s), Garbage Disposal, Water Heater: gas, Water Heater Location: garage
Features
- Bath Off Primary
- Flooring: Hardwood, Vinyl, Carpet
- Windows: Double Pane/Storm Window
- Basement: None
- Number of fireplaces: 1
- Fireplace features: Gas, Main Level: 1, Fireplace
Interior area
- Total structure area: 2,380
- Total interior livable area: 2,380 sqft
Property
Parking
- Total spaces: 2
- Parking features: Attached Garage
- Attached garage spaces: 2
Features
- Levels: Two
- Stories: 2
- Entry location: Main
- Patio & porch: Bath Off Primary, Double Pane/Storm Window, Fireplace, Water Heater
- Has view: Yes
- View description: Territorial
Lot
- Size: 8,093 sqft
- Features: Cul-De-Sac, Paved, Sidewalk, Deck, Fenced-Fully, Patio
- Topography: Sloped,Terraces
- Residential vegetation: Garden Space
Details
- Parcel number: 1402620130
- Special conditions: Standard
Construction
Type & style
- Home type: SingleFamily
- Property subtype: Single Family Residence
Materials
- Wood Siding
- Foundation: Poured Concrete
- Roof: Composition
Condition
- Year built: 1983
Utilities & green energy
- Electric: Company: PSE
- Sewer: Sewer Connected, Company: Soos Creek
- Water: Public, Company: Soos Creek
Community & neighborhood
Community
- Community features: CCRs, Park, Playground
Location
- Region: Renton
- Subdivision: Carriagewood
HOA & financial
HOA
- HOA fee: $18 monthly
Other
Other facts
- Listing terms: Cash Out,Conventional,FHA,VA Loan
- Cumulative days on market: 4 days
Price history
| Date | Event | Price |
|---|---|---|
| 5/22/2025 | Sold | $875,000+2.9%$368/sqft |
Source: | ||
| 4/21/2025 | Pending sale | $849,950$357/sqft |
Source: | ||
| 4/17/2025 | Listed for sale | $849,950+58%$357/sqft |
Source: | ||
| 10/31/2018 | Sold | $538,000-2.2%$226/sqft |
Source: | ||
| 9/26/2018 | Pending sale | $549,950$231/sqft |
Source: John L Scott Real Estate #1363339 Report a problem | ||
Public tax history
| Year | Property taxes | Tax assessment |
|---|---|---|
| 2024 | $7,782 +9.2% | $739,000 +15.8% |
| 2023 | $7,127 -6.4% | $638,000 -9.5% |
| 2022 | $7,612 +7.9% | $705,000 +25% |
Find assessor info on the county website
Neighborhood: Fairwood
Nearby schools
GreatSchools rating
- 7/10Ridgewood Elementary SchoolGrades: PK-6Distance: 1 mi
- 5/10Northwood Middle SchoolGrades: 7-8Distance: 1.3 mi
- 7/10Kentridge High SchoolGrades: 9-12Distance: 2.1 mi
Schools provided by the listing agent
- Elementary: Ridgewood Elem
- Middle: Northwood Jnr High
- High: Kentridge High
Source: NWMLS. This data may not be complete. We recommend contacting the local school district to confirm school assignments for this home.

Get pre-qualified for a loan
At Zillow Home Loans, we can pre-qualify you in as little as 5 minutes with no impact to your credit score.An equal housing lender. NMLS #10287.



